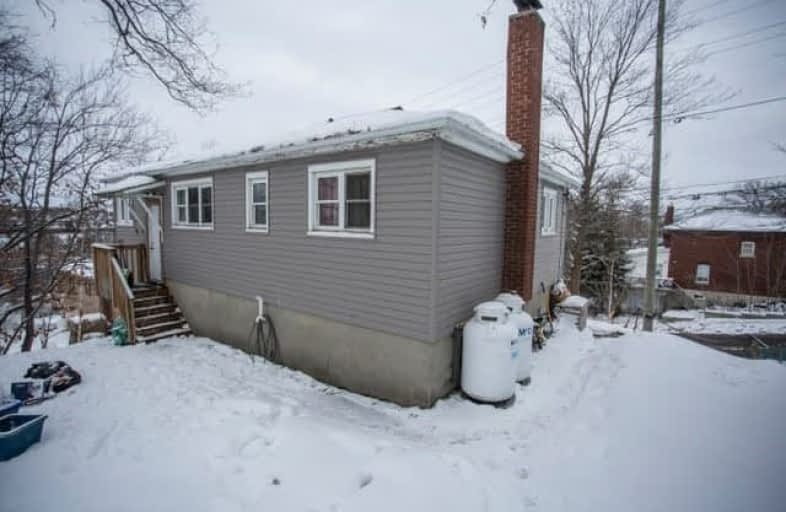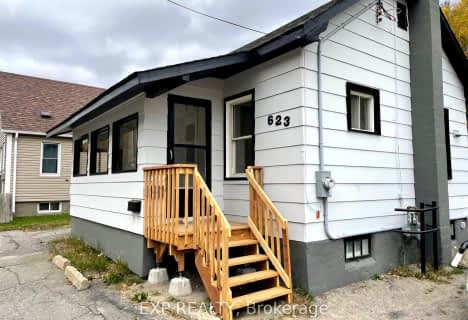
École séparée St-Joseph
Elementary: Catholic
1.33 km
Marymount Elementary Academy
Elementary: Catholic
0.97 km
St David Catholic School
Elementary: Catholic
0.82 km
Lansdowne Public School
Elementary: Public
0.39 km
Alexander Public School
Elementary: Public
1.45 km
Princess Anne Public School
Elementary: Public
1.07 km
N'Swakamok Native Alternative School
Secondary: Public
0.65 km
École Cap sur l'Avenir
Secondary: Public
1.23 km
Adult Day School
Secondary: Public
0.68 km
Marymount Academy Catholic School
Secondary: Catholic
0.97 km
Collège Notre-Dame
Secondary: Catholic
1.17 km
Sudbury Secondary School
Secondary: Public
0.71 km




