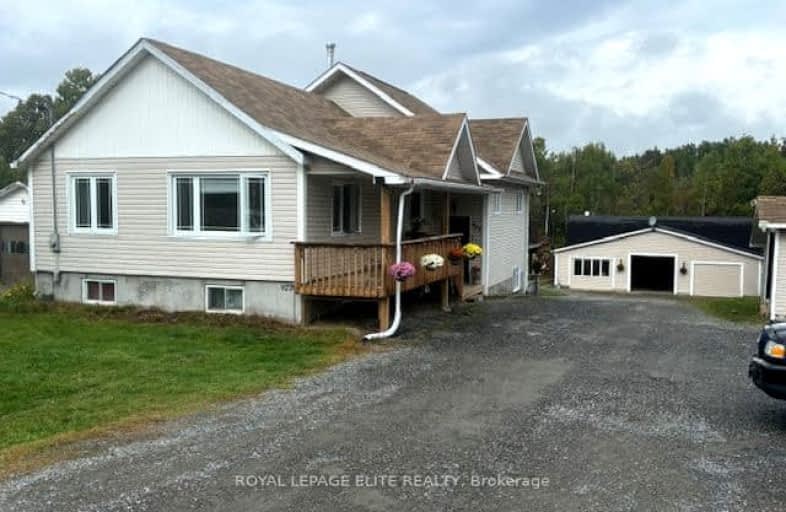Car-Dependent
- Almost all errands require a car.
6
/100
Somewhat Bikeable
- Almost all errands require a car.
16
/100

École séparée Notre-Dame-de-la-Merci
Elementary: Catholic
7.38 km
École séparée Saint-Augustin
Elementary: Catholic
11.47 km
St Paul the Apostle Catholic School
Elementary: Catholic
7.40 km
École publique Jean-Éthier-Blais
Elementary: Public
12.91 km
St John Catholic School
Elementary: Catholic
10.70 km
Northeastern Elementary School
Elementary: Public
10.57 km
Carrefour Options +
Secondary: Catholic
14.91 km
Barrydowne College Senior
Secondary: Public
14.72 km
École secondaire du Sacré-Coeur
Secondary: Catholic
17.98 km
École secondaire Macdonald-Cartier
Secondary: Public
18.12 km
Lasalle Secondary School
Secondary: Public
14.48 km
St Charles College
Secondary: Catholic
13.40 km
-
Purple Park
O'Neil Dr 2 E, Garson ON 1.86km -
Falconbridge Park
Sudbury ON 10.01km -
Penman park
Garson ON 10.56km
-
CIBC
161 Hwy 17 E, Wahnapitae ON P0M 3C0 2.98km -
Northern Credit Union Ltd
110 2nd Ave, Coniston ON P0M 1M0 7.16km -
TD Bank Financial Group
3060 Falconbridge Hwy, Sudbury ON P3L 1P6 10.93km


