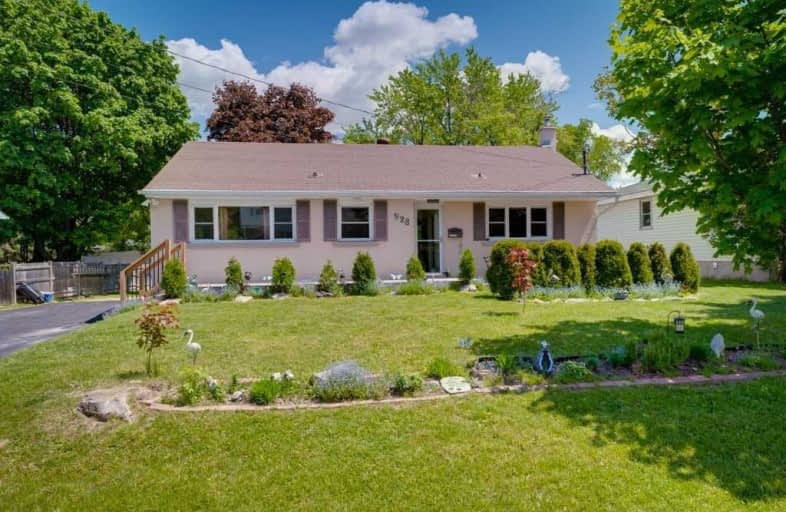
Westmount Avenue Public School
Elementary: Public
0.76 km
Ernie Checkeris Public School
Elementary: Public
1.99 km
St. Charles College Elementary
Elementary: Catholic
1.63 km
Carl A Nesbitt Public School
Elementary: Public
1.16 km
Churchill Public School
Elementary: Public
1.14 km
Holy Trinity School
Elementary: Catholic
1.60 km
Carrefour Options +
Secondary: Catholic
0.24 km
Barrydowne College Senior
Secondary: Public
1.63 km
École secondaire du Sacré-Coeur
Secondary: Catholic
3.54 km
École secondaire Macdonald-Cartier
Secondary: Public
3.21 km
Lasalle Secondary School
Secondary: Public
1.32 km
St Charles College
Secondary: Catholic
1.65 km


