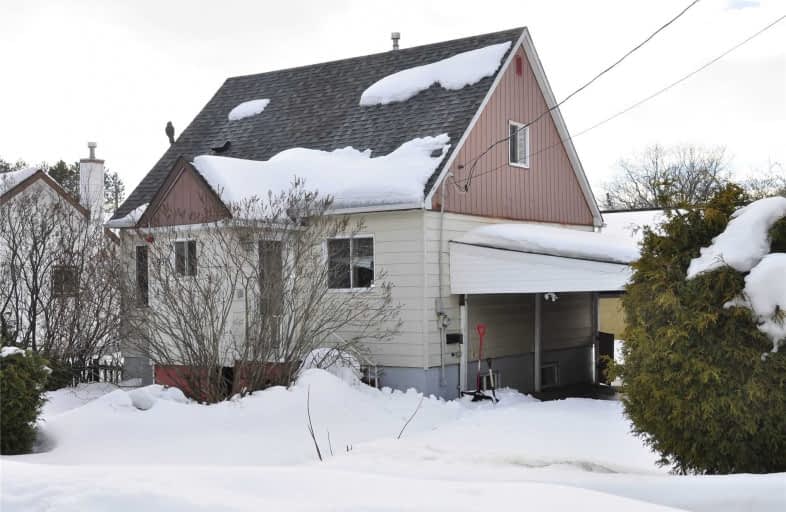Sold on May 04, 2020
Note: Property is not currently for sale or for rent.

-
Type: Detached
-
Style: 2-Storey
-
Lot Size: 60 x 75 Feet
-
Age: No Data
-
Taxes: $2,779 per year
-
Days on Site: 54 Days
-
Added: Mar 11, 2020 (1 month on market)
-
Updated:
-
Last Checked: 11 hours ago
-
MLS®#: X4718243
-
Listed By: Canadian realty company ltd., brokerage
Perfect Home For Family Or Students. 3 Bedrooms On Upper Levels With Laminate And A Fully Finished Basement With Two Large Separate Areas Along With A Full Washroom. Kitchen With Breakfast Bar And A Bright And Clean Living Room On Main Floor With Hardwood Floors. This Home Has An Updated Roof, Furnace And A/C. The Basement Is New With Fresh Carpet And Paint.
Extras
Backs Onto Park And Close To Laurentian University In A Quiet And Safe Neighborhood. Includes Fridge, Stove, Dishwasher And Microwave, Washer And Dryer (As Is)
Property Details
Facts for 95 Somerset Street, Greater Sudbury
Status
Days on Market: 54
Last Status: Sold
Sold Date: May 04, 2020
Closed Date: Jun 01, 2020
Expiry Date: Jul 31, 2020
Sold Price: $215,000
Unavailable Date: May 04, 2020
Input Date: Mar 11, 2020
Property
Status: Sale
Property Type: Detached
Style: 2-Storey
Area: Greater Sudbury
Community: Sudbury
Availability Date: Immediate
Inside
Bedrooms: 3
Bedrooms Plus: 1
Bathrooms: 2
Kitchens: 1
Rooms: 7
Den/Family Room: No
Air Conditioning: Central Air
Fireplace: No
Laundry Level: Lower
Washrooms: 2
Building
Basement: Finished
Heat Type: Forced Air
Heat Source: Gas
Exterior: Alum Siding
Water Supply: Municipal
Special Designation: Unknown
Parking
Driveway: Private
Garage Spaces: 1
Garage Type: Carport
Covered Parking Spaces: 2
Total Parking Spaces: 3
Fees
Tax Year: 2020
Tax Legal Description: Pcl 15127 Sec Ses; N 60 Ft Lt 40 Pl M131 Mckim;
Taxes: $2,779
Land
Cross Street: Howey Dr And Somerse
Municipality District: Greater Sudbury
Fronting On: West
Pool: None
Sewer: Sewers
Lot Depth: 75 Feet
Lot Frontage: 60 Feet
Rooms
Room details for 95 Somerset Street, Greater Sudbury
| Type | Dimensions | Description |
|---|---|---|
| Kitchen Main | 3.00 x 3.50 | Hardwood Floor |
| Living Main | 3.50 x 4.26 | Hardwood Floor |
| Master Main | 3.00 x 3.80 | Hardwood Floor |
| 2nd Br Upper | 4.00 x 3.50 | Laminate |
| 3rd Br Upper | 3.00 x 3.50 | Laminate |
| 4th Br Bsmt | 3.20 x 3.60 | Broadloom, Window |
| Rec Bsmt | 3.50 x 4.00 | Broadloom, Window, 3 Pc Bath |
| XXXXXXXX | XXX XX, XXXX |
XXXX XXX XXXX |
$XXX,XXX |
| XXX XX, XXXX |
XXXXXX XXX XXXX |
$XXX,XXX |
| XXXXXXXX XXXX | XXX XX, XXXX | $215,000 XXX XXXX |
| XXXXXXXX XXXXXX | XXX XX, XXXX | $239,900 XXX XXXX |

École publique Jeanne-Sauvé
Elementary: PublicÉcole séparée St-Joseph
Elementary: CatholicMarymount Elementary Academy
Elementary: CatholicQueen Elizabeth II Public School
Elementary: PublicAlexander Public School
Elementary: PublicÉcole séparée Félix-Ricard
Elementary: CatholicN'Swakamok Native Alternative School
Secondary: PublicÉcole Cap sur l'Avenir
Secondary: PublicMarymount Academy Catholic School
Secondary: CatholicÉcole secondaire du Sacré-Coeur
Secondary: CatholicCollège Notre-Dame
Secondary: CatholicSudbury Secondary School
Secondary: Public

