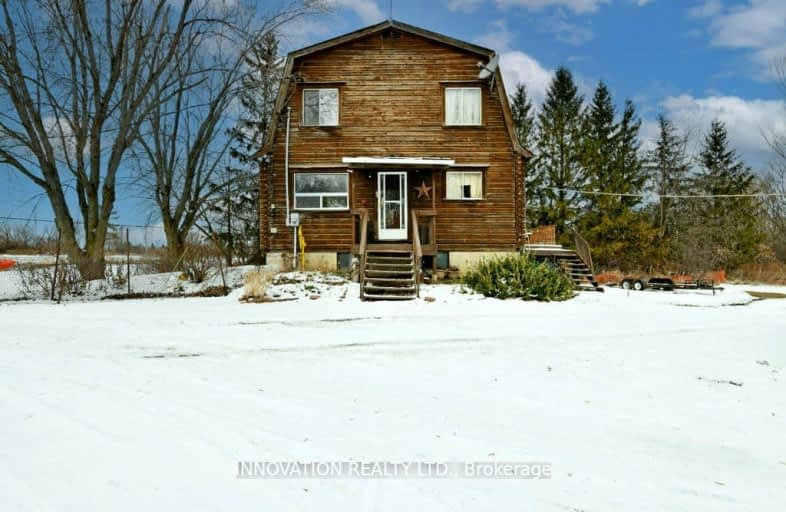Car-Dependent
- Almost all errands require a car.
0
/100
No Nearby Transit
- Almost all errands require a car.
0
/100
Somewhat Bikeable
- Most errands require a car.
27
/100

St Catherine Elementary School
Elementary: Catholic
7.95 km
Greely Elementary School
Elementary: Public
5.38 km
Osgoode Public School
Elementary: Public
7.97 km
St Mark Intermediate School
Elementary: Catholic
7.11 km
St Mary (Gloucester) Elementary School
Elementary: Catholic
7.46 km
Castor Valley Elementary School
Elementary: Public
3.97 km
École secondaire publique L'Alternative
Secondary: Public
19.26 km
École secondaire des adultes Le Carrefour
Secondary: Public
19.28 km
Osgoode Township High School
Secondary: Public
7.93 km
École secondaire catholique Pierre-Savard
Secondary: Catholic
14.85 km
St Mark High School
Secondary: Catholic
7.17 km
St. Francis Xavier (9-12) Catholic School
Secondary: Catholic
11.74 km
-
Summerhill Park
560 Summerhill Dr, Manotick ON 11.66km -
Butterfly Park
711 Long Point Cir, Ottawa ON 12.21km -
Canadian Parks Svc
Blackrapids Rd, Ottawa ON K2C 3H1 14.24km
-
Banque Cibc, Centres Bancaires-Region d'ottawa
84 Bank St, Ottawa ON K1P 5N4 9.4km -
CIBC
3101 Strandherd Dr (Woodroffe), Ottawa ON K2G 4R9 13.6km -
RBC Royal Bank
3131 Strandherd Dr, Nepean ON K2J 5N1 13.7km


