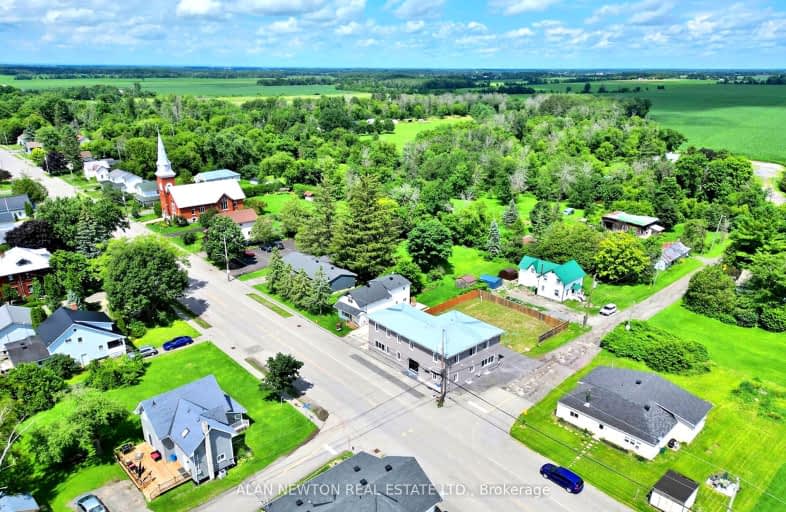Car-Dependent
- Almost all errands require a car.
No Nearby Transit
- Almost all errands require a car.
Somewhat Bikeable
- Most errands require a car.

Russell Intermediate School
Elementary: PublicSt Catherine Elementary School
Elementary: CatholicÉcole élémentaire catholique Saint-Joseph (Russell)
Elementary: CatholicRussell Public Public School
Elementary: PublicMetcalfe Public School
Elementary: PublicMother Teresa Catholic
Elementary: CatholicÉcole secondaire catholique Mer Bleue
Secondary: CatholicRussell High School
Secondary: PublicNorth Dundas District High School
Secondary: PublicSt. Thomas Aquinas Catholic High School
Secondary: CatholicÉcole secondaire catholique Embrun
Secondary: CatholicOsgoode Township High School
Secondary: Public-
Andy Shields South Park
1505 Old Prescott Rd, Ottawa ON K4P 1B8 12.36km -
Rodolphe Park
17.99km -
A.Y. Jackson Park
20.99km
-
TD Bank Financial Group
1044 St Guillaume Rd, Embrun ON K0A 1W0 9.32km -
Caisse Populaire de Limoges
523 Limoges Rd (Des Pins), Limoges ON K0A 2M0 17.04km -
Scotiabank
5 Main St, Chesterville ON K0C 1H0 20.12km


