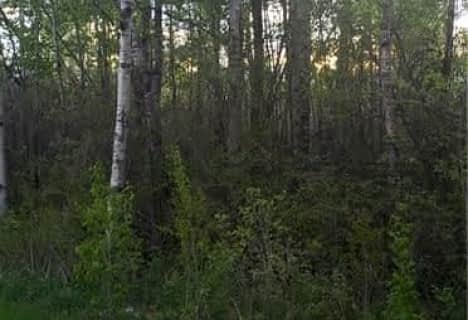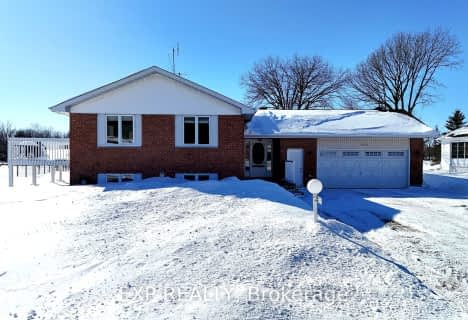
Russell Intermediate School
Elementary: PublicSt Catherine Elementary School
Elementary: CatholicÉcole élémentaire catholique Saint-Joseph (Russell)
Elementary: CatholicRussell Public Public School
Elementary: PublicMetcalfe Public School
Elementary: PublicMother Teresa Catholic
Elementary: CatholicÉcole secondaire catholique Mer Bleue
Secondary: CatholicRussell High School
Secondary: PublicNorth Dundas District High School
Secondary: PublicSt. Thomas Aquinas Catholic High School
Secondary: CatholicÉcole secondaire catholique Embrun
Secondary: CatholicOsgoode Township High School
Secondary: Public- 0 bath
- 0 bed
7500 SPRINGHILL Road, Greely - Metcalfe - Osgoode - Vernon and, Ontario • K0A 2P0 • 1606 - Osgoode Twp South of Reg Rd 6
- 3 bath
- 5 bed
- 1100 sqft
3316 Gregoire Road, Russell, Ontario • K4R 1E5 • 603 - Russell Twp
- 2 bath
- 3 bed
3228 Fetterly Drive, Greely - Metcalfe - Osgoode - Vernon and, Ontario • K0A 2G0 • 1602 - Metcalfe



