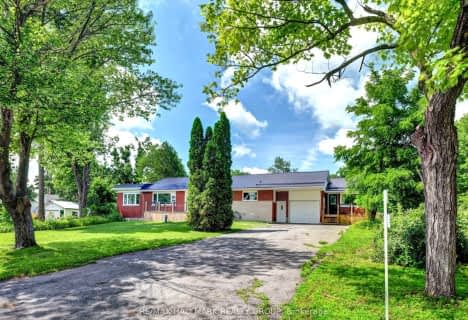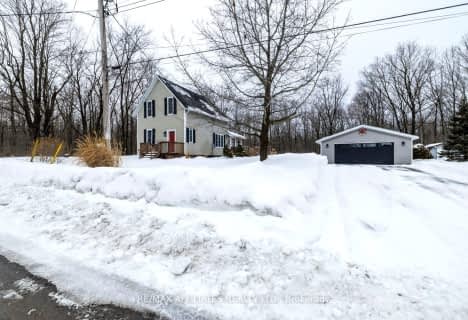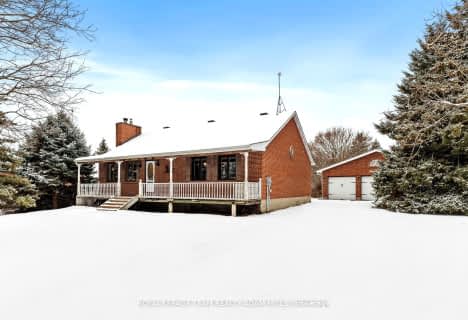
École élémentaire catholique Sainte-Thérèse-d'Avila
Elementary: CatholicSt Catherine Elementary School
Elementary: CatholicGreely Elementary School
Elementary: PublicOsgoode Public School
Elementary: PublicMetcalfe Public School
Elementary: PublicCastor Valley Elementary School
Elementary: PublicRussell High School
Secondary: PublicNorth Dundas District High School
Secondary: PublicSt. Thomas Aquinas Catholic High School
Secondary: CatholicSt Michael High School
Secondary: CatholicOsgoode Township High School
Secondary: PublicSt Mark High School
Secondary: Catholic- 2 bath
- 5 bed
- 1500 sqft
8692 BANK Street South, Greely - Metcalfe - Osgoode - Vernon and, Ontario • K0A 3J0 • 1604 - Vernon
- 1 bath
- 3 bed
- 700 sqft
7776 Lawrence Street, Greely - Metcalfe - Osgoode - Vernon and, Ontario • K0A 3J0 • 1604 - Vernon
- 2 bath
- 3 bed
4132 Broadway Street, Greely - Metcalfe - Osgoode - Vernon and, Ontario • K0A 3J0 • 1604 - Vernon
- 1 bath
- 3 bed
7783 Popham Street, Greely - Metcalfe - Osgoode - Vernon and, Ontario • K0A 3J0 • 1604 - Vernon
- 1 bath
- 3 bed
7865 Morningside Avenue, Greely - Metcalfe - Osgoode - Vernon and, Ontario • K0A 3J0 • 1604 - Vernon





