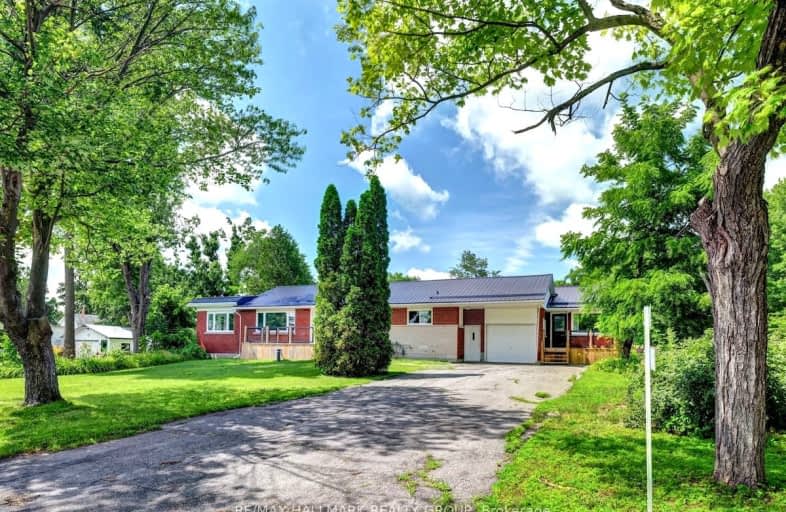Car-Dependent
- Almost all errands require a car.
No Nearby Transit
- Almost all errands require a car.
Somewhat Bikeable
- Most errands require a car.

École élémentaire catholique Sainte-Thérèse-d'Avila
Elementary: CatholicRussell Intermediate School
Elementary: PublicSt Catherine Elementary School
Elementary: CatholicMetcalfe Public School
Elementary: PublicWinchester Public School
Elementary: PublicCastor Valley Elementary School
Elementary: PublicRussell High School
Secondary: PublicNorth Dundas District High School
Secondary: PublicSt. Thomas Aquinas Catholic High School
Secondary: CatholicÉcole secondaire catholique Embrun
Secondary: CatholicOsgoode Township High School
Secondary: PublicSt Mark High School
Secondary: Catholic-
Joe Rowan Park
Glenwood Dr (Boland Street), Metcalfe ON K0A 2P0 8.2km -
Andy Shields South Park
1505 Old Prescott Rd, Ottawa ON K4P 1B8 13.19km -
Russell Fairgrounds
1076 Concession St, Russell ON K4R 1E8 13.49km
-
Metcalfe Br
8220 Victoria St, Kemptville ON 8.1km -
Scotiabank
5677 Main St, Osgoode ON K0A 2W0 10.87km -
Scotiabank
5677 Osgoode Main St, Osgoode ON K0A 2W0 10.9km


