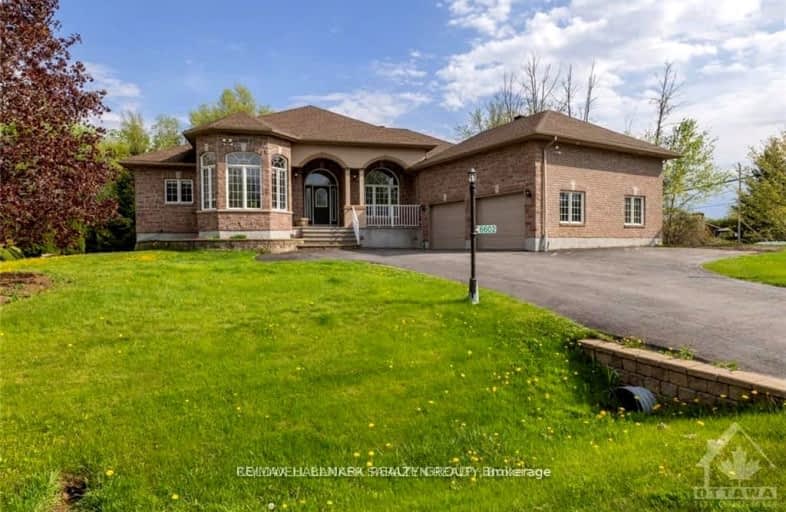6602 WOODSTREAM Drive South
Greely - Metcalfe - Osgoode - Vernon and, 1601 - Greely
- - bed - bath - sqft
Added 1 month ago

-
Type: Detached
-
Style: Bungalow
-
Size: 2000 sqft
-
Lease Term: 1 Year
-
Possession: tbd
-
All Inclusive: No Data
-
Lot Size: 113 x 0 Feet
-
Age: 6-15 years
-
Days on Site: 30 Days
-
Added: Dec 14, 2024 (1 month ago)
-
Updated:
-
Last Checked: 1 hour ago
-
MLS®#: X11893145
-
Listed By: Coldwell banker sarazen realty
Ready to move fully/without furnished walk-out lower level 3 bedroom 1 bath in Greely next to mitch owens and albion intersection. It includes a 3 bedrooms, kitchen, laundry, full bathroom, dinning room, expansive great room leading to double patio door overlooking the backyard wooded/tree area. This unit is fully furnished having furniture, appliances, TV, sofa, dinning. The huge private fenced backyard is perfect for entertaining or relaxing. It features all hardwood heated flooring, and all 5 appliances. This walkout unit is accessible by separate entrance from garage stairs or by other back door.
Upcoming Open Houses
We do not have information on any open houses currently scheduled.
Schedule a Private Tour -
Contact Us
Property Details
Facts for 6602 WOODSTREAM Drive South, Greely - Metcalfe - Osgoode - Vernon and
Property
Status: Lease
Property Type: Detached
Style: Bungalow
Size (sq ft): 2000
Age: 6-15
Area: Greely - Metcalfe - Osgoode - Vernon and
Community: 1601 - Greely
Availability Date: tbd
Inside
Bedrooms Plus: 3
Bathrooms: 1
Kitchens Plus: 1
Den/Family Room: Yes
Air Conditioning: Central Air
Fireplace: No
Laundry Level: Lower
Central Vacuum: N
Washrooms: 1
Utilities
Electricity: Yes
Gas: Yes
Building
Basement: Fin W/O
Basement 2: Sep Entrance
Heat Type: Forced Air
Heat Source: Gas
Exterior: Brick Front
Elevator: N
UFFI: No
Energy Certificate: N
Green Verification Status: N
Private Entrance: Y
Water Supply Type: Drilled Well
Water Supply: Well
Special Designation: Unknown
Retirement: N
Parking
Garage Spaces: 2
Garage Type: Attached
Covered Parking Spaces: 4
Total Parking Spaces: 6
Highlights
Feature: Fenced Yard
Feature: School
Feature: Wooded/Treed
Land
Cross Street: mitch owens rd to st
Municipality District: Greely - Metcalfe - Osgoode
Fronting On: North
Parcel Number: 043191703
Parcel of Tied Land: N
Pool: None
Sewer: Septic
Lot Frontage: 113 Feet
Acres: < .50
Payment Frequency: Monthly
Rooms
Room details for 6602 WOODSTREAM Drive South, Greely - Metcalfe - Osgoode - Vernon and
| Type | Dimensions | Description |
|---|---|---|
| Kitchen Bsmt | 1.83 x 1.83 | |
| Great Rm Bsmt | 4.54 x 7.31 | Combined W/Family, W/O To Garden |
| Br Bsmt | 3.65 x 5.18 | |
| 2nd Br Bsmt | 3.96 x 3.96 | |
| 3rd Br Bsmt | 3.35 x 3.00 | |
| Bathroom Bsmt | 2.13 x 2.13 | 3 Pc Bath |
| Laundry Bsmt | 2.00 x 2.00 |
| XXXXXXXX | XXX XX, XXXX |
XXXXXX XXX XXXX |
$X,XXX |
| XXXXXXXX | XXX XX, XXXX |
XXXX XXX XXXX |
$XXX,XXX |
| XXX XX, XXXX |
XXXXXX XXX XXXX |
$X,XXX,XXX | |
| XXXXXXXX | XXX XX, XXXX |
XXXXXXX XXX XXXX |
|
| XXX XX, XXXX |
XXXXXX XXX XXXX |
$X,XXX,XXX | |
| XXXXXXXX | XXX XX, XXXX |
XXXXXXX XXX XXXX |
|
| XXX XX, XXXX |
XXXXXX XXX XXXX |
$X,XXX,XXX |
| XXXXXXXX XXXXXX | XXX XX, XXXX | $2,500 XXX XXXX |
| XXXXXXXX XXXX | XXX XX, XXXX | $970,000 XXX XXXX |
| XXXXXXXX XXXXXX | XXX XX, XXXX | $1,049,000 XXX XXXX |
| XXXXXXXX XXXXXXX | XXX XX, XXXX | XXX XXXX |
| XXXXXXXX XXXXXX | XXX XX, XXXX | $1,099,000 XXX XXXX |
| XXXXXXXX XXXXXXX | XXX XX, XXXX | XXX XXXX |
| XXXXXXXX XXXXXX | XXX XX, XXXX | $1,199,000 XXX XXXX |

Vimy Ridge Public School
Elementary: PublicGreely Elementary School
Elementary: PublicSt Mark Intermediate School
Elementary: CatholicSt Mary (Gloucester) Elementary School
Elementary: CatholicSt. Francis Xavier (7-8) Catholic School
Elementary: CatholicCastor Valley Elementary School
Elementary: PublicÉcole secondaire publique L'Alternative
Secondary: PublicÉcole secondaire des adultes Le Carrefour
Secondary: PublicOsgoode Township High School
Secondary: PublicSt Mark High School
Secondary: CatholicSt. Francis Xavier (9-12) Catholic School
Secondary: CatholicCanterbury High School
Secondary: Public-
Butterfly Park
711 Long Point Cir, Ottawa ON 7.05km -
Summerhill Park
560 Summerhill Dr, Manotick ON 8.05km -
Canadian Parks Svc
Blackrapids Rd, Ottawa ON K2C 3H1 9.72km
-
CIBC
3101 Strandherd Dr (Woodroffe), Ottawa ON K2G 4R9 9.87km -
RBC Royal Bank
3131 Strandherd Dr, Nepean ON K2J 5N1 10km -
BMO Bank of Montreal
3201 Strandherd Dr, Nepean ON K2J 5N1 10.16km


