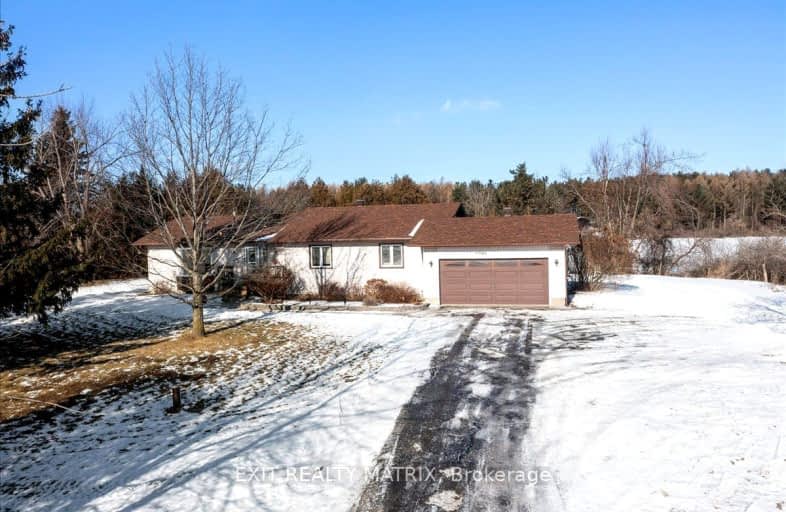Car-Dependent
- Almost all errands require a car.
No Nearby Transit
- Almost all errands require a car.
Somewhat Bikeable
- Most errands require a car.

St Catherine Elementary School
Elementary: CatholicGreely Elementary School
Elementary: PublicOsgoode Public School
Elementary: PublicMetcalfe Public School
Elementary: PublicCastor Valley Elementary School
Elementary: PublicKars on the Rideau Public School
Elementary: PublicÉcole secondaire catholique Sainte-Marguerite-Bourgeoys, Kemptville
Secondary: CatholicRussell High School
Secondary: PublicSt. Thomas Aquinas Catholic High School
Secondary: CatholicSt Michael High School
Secondary: CatholicOsgoode Township High School
Secondary: PublicSt Mark High School
Secondary: Catholic-
Vernon Recreation Center
7950 Lawrence St (Alfa Street), Vernon ON K0A 3J0 5.11km -
Mointain Orchard Playground
North Dundas ON 14.27km -
Major W. Ross Chamberlain Park
Ottawa ON K4M 0E9 14.28km
-
Scotiabank
5677 Main St, Osgoode ON K0A 2W0 6.52km -
BMO Bank of Montreal
510 Main St (St Lawrence St), Winchester ON K0C 2K0 14.5km -
CIBC
1160 Beaverwood Rd (at Eastman Ave.), Manotick ON K4M 1A7 15.21km


