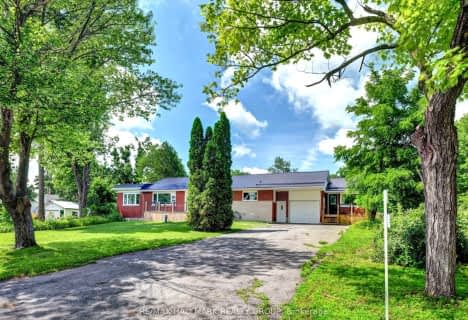Sold on Jul 31, 2024
Note: Property is not currently for sale or for rent.

-
Type: Detached
-
Style: 2-Storey
-
Lot Size: 209.5 x 165
-
Age: No Data
-
Taxes: $1,997 per year
-
Days on Site: 14 Days
-
Added: Nov 06, 2024 (2 weeks on market)
-
Updated:
-
Last Checked: 3 months ago
-
MLS®#: X9442290
-
Listed By: Re/max hallmark realty group
Step into historic charm & modern living in this 4 bed, 3 bath home, meticulously updated & situated on a 0.75-acre lot in Vernon, a hidden gem within Ottawa, offering a peaceful community just 30mins from downtown. The renovated kitchen (21) features gold hardware, stainless steel appliances, & a large island with quartz countertops. The open-concept kitchen flows into a living space with engineered hardwood, pot lights, & natural light. Tucked in one corner of the house is a main floor den which connects seamlessly to an upstairs loft used as the 4th bedroom. The main floor is completed with a powder room & rec room/gym space. Upstairs, find 3 spacious, well-lit bedrooms with engineered hardwood. The primary bdrm features an ensuite (21) offering modern designs with subway tiling, a soaker tub, & double sinks. A second full bathroom can also be found upstairs. Outside, enjoy a massive L-shaped deck and three new storage sheds (23). Inquire for full list of updates., Flooring: Tile, Flooring: Hardwood
Property Details
Facts for 7838 Lawrence Street, Greely - Metcalfe - Osgoode - Vernon and
Status
Days on Market: 14
Last Status: Sold
Sold Date: Jul 31, 2024
Closed Date: Aug 29, 2024
Expiry Date: Oct 31, 2024
Sold Price: $610,000
Unavailable Date: Nov 30, -0001
Input Date: Jul 17, 2024
Property
Status: Sale
Property Type: Detached
Style: 2-Storey
Area: Greely - Metcalfe - Osgoode - Vernon and
Community: 1604 - Vernon
Availability Date: TBD
Inside
Bedrooms: 4
Bathrooms: 3
Kitchens: 1
Rooms: 16
Den/Family Room: Yes
Air Conditioning: Central Air
Washrooms: 3
Utilities
Gas: Yes
Building
Basement: Other
Basement 2: Unfinished
Heat Type: Forced Air
Heat Source: Gas
Exterior: Brick
Exterior: Other
Water Supply Type: Drilled Well
Water Supply: Well
Parking
Garage Type: Surface
Total Parking Spaces: 10
Fees
Tax Year: 2023
Tax Legal Description: PT PK LT A PL 93 OSGOODE AS IN CT202113 ; OSGOODE
Taxes: $1,997
Highlights
Feature: Golf
Feature: Park
Feature: Wooded/Treed
Land
Cross Street: BANK ST SOUTH LEFT O
Municipality District: Greely - Metcalfe - Osgoode
Fronting On: South
Parcel Number: 042860110
Sewer: Septic
Lot Depth: 165
Lot Frontage: 209.5
Zoning: Residential
Rural Services: Cable
Rural Services: Natural Gas
Additional Media
- Virtual Tour: https://bit.ly/46dhEXJ
Rooms
Room details for 7838 Lawrence Street, Greely - Metcalfe - Osgoode - Vernon and
| Type | Dimensions | Description |
|---|---|---|
| Living Main | 4.52 x 6.70 | |
| Kitchen Main | 4.21 x 4.59 | |
| Dining Main | 2.10 x 4.21 | |
| Mudroom Main | 3.65 x 5.08 | |
| Bathroom Main | 1.95 x 2.33 | |
| Den Main | 3.96 x 5.08 | |
| Br Main | 3.96 x 5.08 | |
| Exercise Main | 3.96 x 5.20 | |
| Laundry Main | 2.38 x 4.21 | |
| Prim Bdrm 2nd | 3.25 x 4.19 | |
| Bathroom 2nd | 2.41 x 4.90 | |
| Br 2nd | 2.61 x 3.83 |

École élémentaire catholique Sainte-Thérèse-d'Avila
Elementary: CatholicRussell Intermediate School
Elementary: PublicSt Catherine Elementary School
Elementary: CatholicMetcalfe Public School
Elementary: PublicWinchester Public School
Elementary: PublicCastor Valley Elementary School
Elementary: PublicRussell High School
Secondary: PublicNorth Dundas District High School
Secondary: PublicSt. Thomas Aquinas Catholic High School
Secondary: CatholicÉcole secondaire catholique Embrun
Secondary: CatholicOsgoode Township High School
Secondary: PublicSt Mark High School
Secondary: Catholic- 2 bath
- 5 bed
- 1500 sqft
8692 BANK Street South, Greely - Metcalfe - Osgoode - Vernon and, Ontario • K0A 3J0 • 1604 - Vernon

