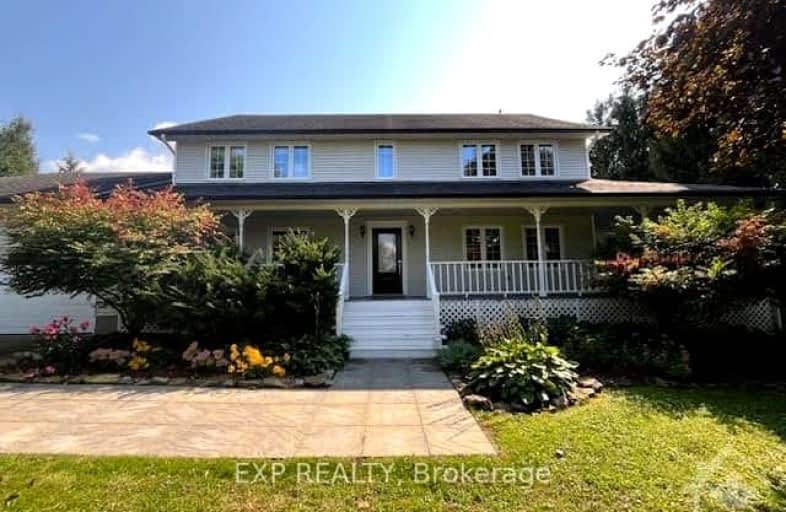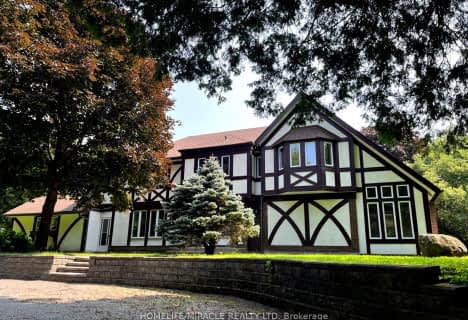Car-Dependent
- Almost all errands require a car.
No Nearby Transit
- Almost all errands require a car.
Somewhat Bikeable
- Most errands require a car.

Vimy Ridge Public School
Elementary: PublicSt Catherine Elementary School
Elementary: CatholicGreely Elementary School
Elementary: PublicMetcalfe Public School
Elementary: PublicSt Mary (Gloucester) Elementary School
Elementary: CatholicCastor Valley Elementary School
Elementary: PublicÉcole secondaire catholique Mer Bleue
Secondary: CatholicÉcole secondaire publique L'Alternative
Secondary: PublicNorman Johnston Secondary Alternate Prog
Secondary: PublicRussell High School
Secondary: PublicSt. Thomas Aquinas Catholic High School
Secondary: CatholicOsgoode Township High School
Secondary: Public-
Pike Park
Ontario 13.34km -
Hunt Club Gate Park
Ottawa ON K1T 0H9 14.2km -
windsor park in Downpatrick
14.42km
-
TD Canada Trust Branch and ATM
2940 Bank St, Ottawa ON K1T 1N8 11.91km -
TD Bank Financial Group
3467 Hawthorne Rd, Ottawa ON K1G 4G2 12.23km -
TD Canada Trust ATM
3199 Hawthorne Rd, Ottawa ON K1G 3V8 13.16km
- 4 bath
- 6 bed
1929 8th Line Road, Greely - Metcalfe - Osgoode - Vernon and, Ontario • K0A 2P0 • 1602 - Metcalfe




