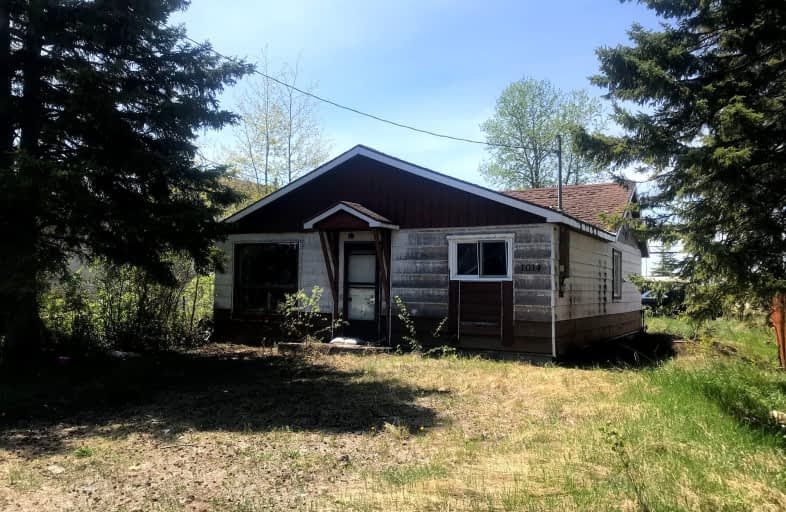Car-Dependent
- Most errands require a car.
40
/100
Somewhat Bikeable
- Most errands require a car.
36
/100

École St-Joseph
Elementary: Catholic
1.78 km
St Joseph Separate School
Elementary: Catholic
1.79 km
Marjorie Mills Public School
Elementary: Public
30.89 km
École Notre-Dame-de-Fatima
Elementary: Catholic
30.96 km
Our Lady of Fatima Separate School
Elementary: Catholic
30.96 km
B A Parker Public School
Elementary: Public
1.04 km
École secondaire Cité-Supérieure
Secondary: Public
118.34 km
École secondaire Château-Jeunesse
Secondary: Public
31.28 km
Manitouwadge High School
Secondary: Public
104.00 km
Lake Superior High School
Secondary: Public
103.65 km
Marathon High School
Secondary: Public
118.34 km
Geraldton Composite School
Secondary: Public
1.03 km
-
Robin's Donuts
126 Queen Street, Longlac, ON P0T 2A0 30.93km
-
Queen's Chinese Food
904 Main Street, Geraldton, ON P0T 1M0 0.28km -
Freshslice Pizza
804 Main Street, Geraldton, ON P0T 1M0 0.45km -
Connors Pizzeria
404 Geraldton Main, Geraldton, ON P0T 1.14km
-
Ontario Parks
Geraldton ON P0T 1M0 0.96km
-
TD Canada Trust Branch and ATM
300 Main St, Geraldton ON P0T 1M0 1.28km -
TD Bank Financial Group
300 Main St, Geraldton ON P0T 1M0 1.28km


