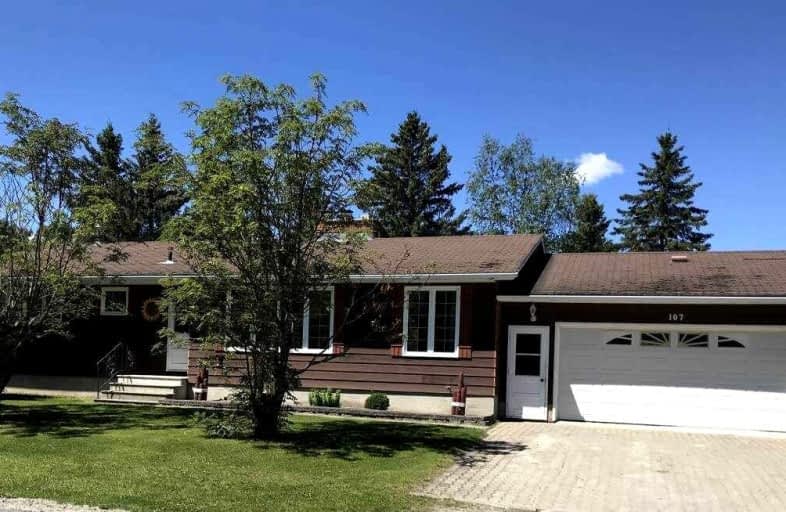Sold on Sep 01, 2022
Note: Property is not currently for sale or for rent.

-
Type: Detached
-
Style: Bungaloft
-
Size: 1100 sqft
-
Lot Size: 125 x 135 Feet
-
Age: 31-50 years
-
Taxes: $4,114 per year
-
Days on Site: 42 Days
-
Added: Jul 21, 2022 (1 month on market)
-
Updated:
-
Last Checked: 2 months ago
-
MLS®#: X5706369
-
Listed By: Easy list realty, brokerage
For More Info On This Property, Please Click The Brochure Button Below. Lake Front 4 Bed, 2.5 Bath Spacious 2680 Sq.Ft. Home On Quiet Crescent With Double Attached Heated Garage. Custom Cabinetry, 2 Fireplaces, Hardwood-Laminate-Tile Flooring, A/C, Triple Pane Windows, 200 Amp Service. Main Floor With 2 Beds, Sunroom With Lake View. Lower Has Family Room With Amethyst Stone Fireplace, 2 Beds, Mudroom, Laundry, Bathroom With Enclosed Shower/Sink, Storage.
Extras
Overlooking The Lake Is A Large Interlocking Stone Patio With A Block Retaining Wall. Under An Arbor Is A Spot All Wired Ready For A Hot Tub, Beautiful Mature Trees. Municipal Services.
Property Details
Facts for 107 Cedar Crescent, Greenstone
Status
Days on Market: 42
Last Status: Sold
Sold Date: Sep 01, 2022
Closed Date: Nov 07, 2022
Expiry Date: Jul 20, 2023
Sold Price: $390,000
Unavailable Date: Sep 01, 2022
Input Date: Jul 21, 2022
Property
Status: Sale
Property Type: Detached
Style: Bungaloft
Size (sq ft): 1100
Age: 31-50
Area: Greenstone
Availability Date: Negotiable
Assessment Amount: $167,000
Assessment Year: 2021
Inside
Bedrooms: 2
Bedrooms Plus: 2
Bathrooms: 3
Kitchens: 1
Rooms: 8
Den/Family Room: No
Air Conditioning: Central Air
Fireplace: Yes
Laundry Level: Lower
Central Vacuum: N
Washrooms: 3
Utilities
Electricity: Yes
Gas: Yes
Cable: Yes
Telephone: Yes
Building
Basement: Finished
Heat Type: Forced Air
Heat Source: Gas
Exterior: Wood
Elevator: N
UFFI: No
Energy Certificate: N
Water Supply: Municipal
Physically Handicapped-Equipped: N
Special Designation: Unknown
Retirement: N
Parking
Driveway: Private
Garage Spaces: 2
Garage Type: Attached
Covered Parking Spaces: 2
Total Parking Spaces: 4
Fees
Tax Year: 2022
Tax Legal Description: Pcl 15220 Sec Tbf; Lt 5 Pl M251 Daley; Greenstone
Taxes: $4,114
Highlights
Feature: Golf
Feature: Hospital
Feature: Lake Access
Feature: School
Feature: Waterfront
Feature: Wooded/Treed
Land
Cross Street: Hillcrest Rd/Spruce
Municipality District: Greenstone
Fronting On: West
Parcel Number: 623940688
Pool: None
Sewer: Sewers
Sewer: Municipal Avai
Lot Depth: 135 Feet
Lot Frontage: 125 Feet
Acres: < .50
Zoning: Residential
Waterfront: Direct
Water Body Name: Long
Water Body Type: Lake
Water Frontage: 38.1
Access To Property: Yr Rnd Municpal Rd
Easements Restrictions: Unknown
Water Features: Watrfrnt-Not Deeded
Shoreline: Clean
Shoreline: Natural
Shoreline Allowance: Not Ownd
Shoreline Exposure: W
Rural Services: Electrical
Rural Services: Garbage Pickup
Rural Services: Internet High Spd
Rural Services: Natural Gas
Rural Services: Undrgrnd Wiring
Rooms
Room details for 107 Cedar Crescent, Greenstone
| Type | Dimensions | Description |
|---|---|---|
| Prim Bdrm Ground | 3.94 x 3.78 | |
| Br Ground | 3.20 x 3.78 | |
| Br Bsmt | 3.48 x 3.61 | |
| Br Bsmt | 3.35 x 4.88 | |
| Dining Ground | 2.79 x 4.45 | |
| Kitchen Ground | 3.66 x 5.13 | |
| Living Ground | 4.56 x 4.37 | |
| Sunroom Ground | 2.77 x 4.60 | |
| Family Bsmt | 4.22 x 7.75 | |
| Laundry Bsmt | 2.31 x 3.48 | |
| Other Bsmt | 3.35 x 4.88 | |
| Mudroom Bsmt | 1.83 x 2.62 |
| XXXXXXXX | XXX XX, XXXX |
XXXX XXX XXXX |
$XXX,XXX |
| XXX XX, XXXX |
XXXXXX XXX XXXX |
$XXX,XXX |
| XXXXXXXX XXXX | XXX XX, XXXX | $390,000 XXX XXXX |
| XXXXXXXX XXXXXX | XXX XX, XXXX | $399,900 XXX XXXX |

École St-Joseph
Elementary: CatholicSt Joseph Separate School
Elementary: CatholicMarjorie Mills Public School
Elementary: PublicÉcole Notre-Dame-de-Fatima
Elementary: CatholicOur Lady of Fatima Separate School
Elementary: CatholicB A Parker Public School
Elementary: PublicÉcole secondaire Cité-Supérieure
Secondary: PublicÉcole secondaire Château-Jeunesse
Secondary: PublicManitouwadge High School
Secondary: PublicLake Superior High School
Secondary: PublicMarathon High School
Secondary: PublicGeraldton Composite School
Secondary: Public

