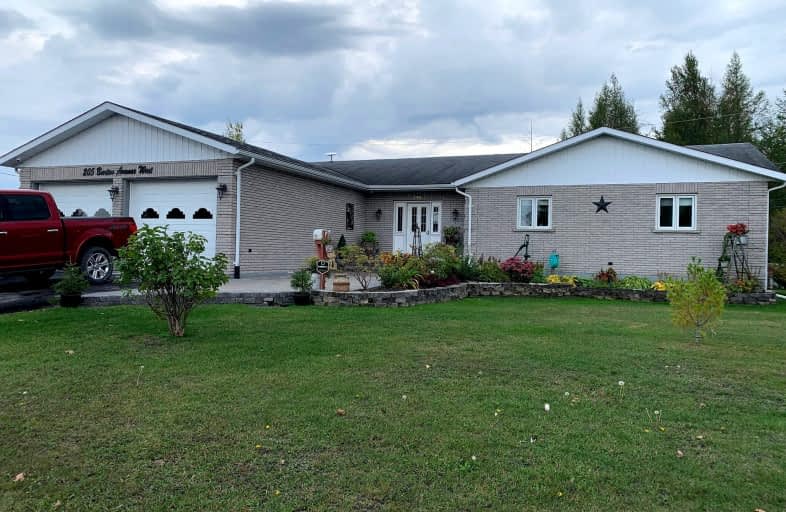Car-Dependent
- Almost all errands require a car.
0
/100
Somewhat Bikeable
- Most errands require a car.
42
/100

École St-Joseph
Elementary: Catholic
1.19 km
St Joseph Separate School
Elementary: Catholic
1.21 km
Marjorie Mills Public School
Elementary: Public
30.85 km
École Notre-Dame-de-Fatima
Elementary: Catholic
30.93 km
Our Lady of Fatima Separate School
Elementary: Catholic
30.93 km
B A Parker Public School
Elementary: Public
0.39 km
École secondaire Cité-Supérieure
Secondary: Public
119.00 km
École secondaire Château-Jeunesse
Secondary: Public
31.25 km
Manitouwadge High School
Secondary: Public
104.51 km
Lake Superior High School
Secondary: Public
104.30 km
Marathon High School
Secondary: Public
119.00 km
Geraldton Composite School
Secondary: Public
0.36 km
-
Ontario Parks
Geraldton ON P0T 1M0 0.29km
-
TD Bank Financial Group
300 Main St, Geraldton ON P0T 1M0 0.67km


