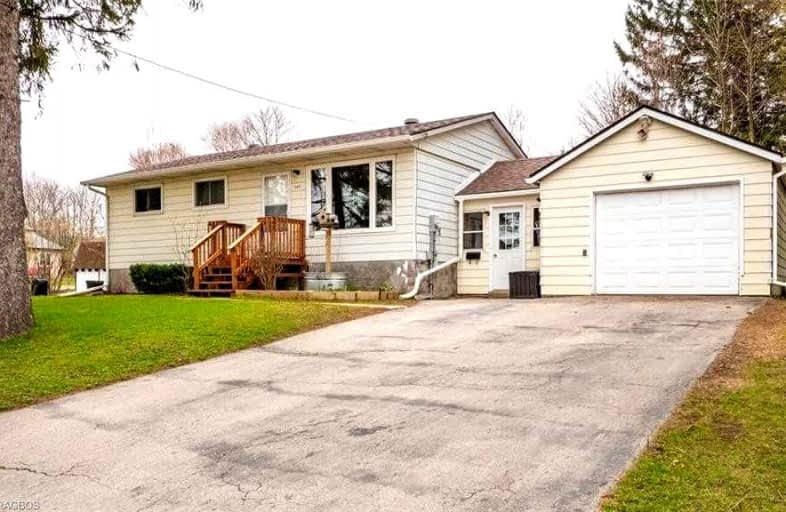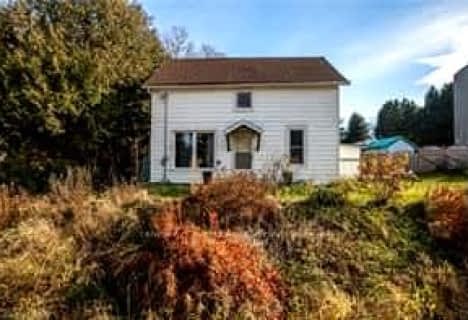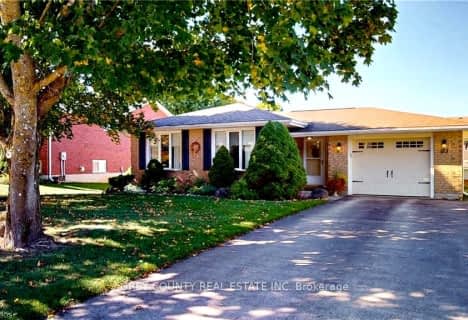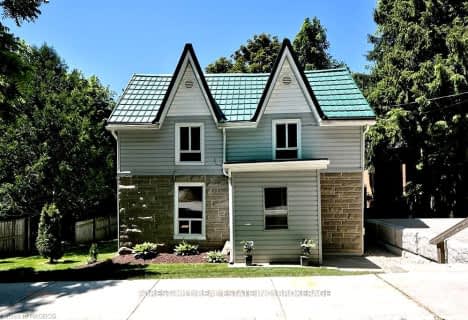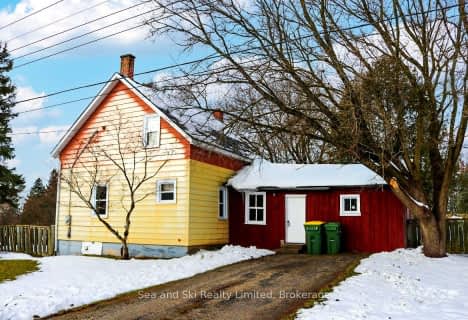
St Peter's & St Paul's Separate School
Elementary: Catholic
19.98 km
Beavercrest Community School
Elementary: Public
0.66 km
Egremont Community School
Elementary: Public
29.73 km
Holland-Chatsworth Central School
Elementary: Public
17.65 km
Spruce Ridge Community School
Elementary: Public
20.40 km
Macphail Memorial Elementary School
Elementary: Public
10.55 km
École secondaire catholique École secondaire Saint-Dominique-Savio
Secondary: Catholic
34.94 km
Georgian Bay Community School Secondary School
Secondary: Public
32.04 km
Wellington Heights Secondary School
Secondary: Public
36.92 km
Grey Highlands Secondary School
Secondary: Public
10.75 km
St Mary's High School
Secondary: Catholic
36.23 km
Owen Sound District Secondary School
Secondary: Public
36.67 km
