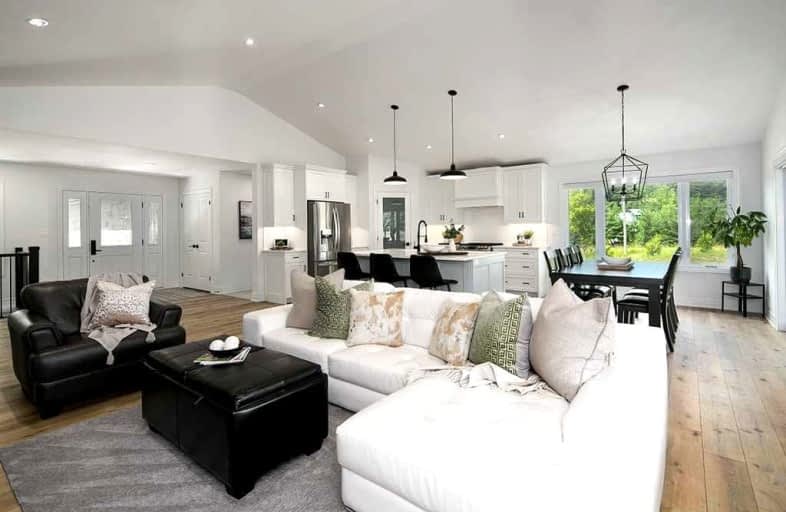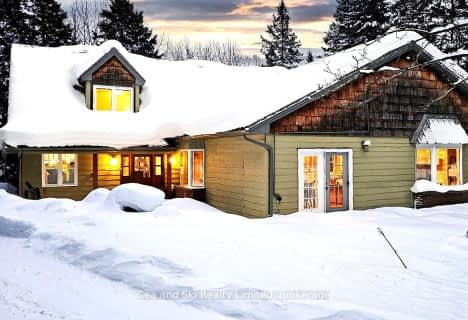Sold on Jan 18, 2023
Note: Property is not currently for sale or for rent.

-
Type: Detached
-
Style: Bungalow
-
Size: 3500 sqft
-
Lot Size: 102.76 x 504.89 Feet
-
Age: 0-5 years
-
Taxes: $3,009 per year
-
Days on Site: 173 Days
-
Added: Jul 29, 2022 (5 months on market)
-
Updated:
-
Last Checked: 2 months ago
-
MLS®#: X5714769
-
Listed By: Chestnut park real estate limited, brokerage
Fabulous Spacious Country Bungalow. 3 Beds On Main And 1 On Lower Lvl. 3 Baths Walk Up From Basement To Garage. Large Window Wells Increase Abundance Of Light In Lower Lvl. Cathedral Ceilings Large Windows, Cozy Stone Fireplace. Gourmet Kitchen W/ Barzotti Cabinets, Quartz Counters Gas Range, Walk-In Pantry Open To Great Room & Dining Room W/ Walk Out To Large Covered Deck. Primary Bdrm Suite W/Spa Like Bath + Lg Walk-In Closet. Lower Lvl Has A Bar And Substantial Gym Space.
Extras
All This + Double Garage W/ Entrance To Large Mudroom. 5 Minutes To Beaver Valley Ski Club, 20 Mins To Thornbury For Fabulous Shopping & Bakeries And Upscale Grocery Store. This Is A Beautiful Home Of Just One Year.
Property Details
Facts for 103 Butternut Court, Grey Highlands
Status
Days on Market: 173
Last Status: Sold
Sold Date: Jan 18, 2023
Closed Date: Mar 30, 2023
Expiry Date: Jan 31, 2023
Sold Price: $1,150,000
Unavailable Date: Jan 18, 2023
Input Date: Jul 29, 2022
Property
Status: Sale
Property Type: Detached
Style: Bungalow
Size (sq ft): 3500
Age: 0-5
Area: Grey Highlands
Community: Markdale
Availability Date: Seller Flexibl
Assessment Amount: $385,000
Assessment Year: 2016
Inside
Bedrooms: 3
Bedrooms Plus: 1
Bathrooms: 3
Kitchens: 1
Rooms: 7
Den/Family Room: Yes
Air Conditioning: Central Air
Fireplace: Yes
Washrooms: 3
Building
Basement: Finished
Basement 2: Other
Heat Type: Forced Air
Heat Source: Propane
Exterior: Stone
Water Supply: Well
Special Designation: Unknown
Parking
Driveway: Pvt Double
Garage Spaces: 2
Garage Type: Attached
Covered Parking Spaces: 6
Total Parking Spaces: 8
Fees
Tax Year: 2021
Tax Legal Description: Lot 1 Plan 16M30 Municipality Of Grey Highlands
Taxes: $3,009
Highlights
Feature: Cul De Sac
Feature: Grnbelt/Conserv
Feature: Lake/Pond
Feature: River/Stream
Feature: School Bus Route
Feature: Skiing
Land
Cross Street: Flesherton Hwy10N Se
Municipality District: Grey Highlands
Fronting On: North
Parcel Number: 371620213
Pool: None
Sewer: Septic
Lot Depth: 504.89 Feet
Lot Frontage: 102.76 Feet
Zoning: Niagara Escarpme
Waterfront: None
Additional Media
- Virtual Tour: https://www.tourspace.ca/103-butternut-court.html
Rooms
Room details for 103 Butternut Court, Grey Highlands
| Type | Dimensions | Description |
|---|---|---|
| Great Rm Main | 4.72 x 9.93 | Cathedral Ceiling, Fireplace, Open Concept |
| Kitchen Main | 3.68 x 3.94 | Cathedral Ceiling, Open Concept |
| Dining Main | 3.68 x 2.92 | Open Concept, Sliding Doors |
| Mudroom Main | 3.68 x 3.02 | Tile Floor |
| Prim Bdrm Main | 4.88 x 4.95 | 4 Pc Ensuite, W/I Closet |
| Bathroom Main | - | 4 Pc Bath |
| 2nd Br Main | 3.10 x 3.58 | Double Closet |
| 3rd Br Main | 3.17 x 4.32 | Double Closet |
| 4th Br Lower | 5.08 x 3.15 | |
| Den Lower | 3.07 x 3.78 | |
| Utility Lower | 14.20 x 9.10 | |
| Bathroom Lower | - | 3 Pc Bath |
| XXXXXXXX | XXX XX, XXXX |
XXXX XXX XXXX |
$X,XXX,XXX |
| XXX XX, XXXX |
XXXXXX XXX XXXX |
$X,XXX,XXX |
| XXXXXXXX XXXX | XXX XX, XXXX | $1,150,000 XXX XXXX |
| XXXXXXXX XXXXXX | XXX XX, XXXX | $1,249,000 XXX XXXX |

Beavercrest Community School
Elementary: PublicHighpoint Community Elementary School
Elementary: PublicDundalk & Proton Community School
Elementary: PublicOsprey Central School
Elementary: PublicBeaver Valley Community School
Elementary: PublicMacphail Memorial Elementary School
Elementary: PublicCollingwood Campus
Secondary: PublicGeorgian Bay Community School Secondary School
Secondary: PublicJean Vanier Catholic High School
Secondary: CatholicWellington Heights Secondary School
Secondary: PublicGrey Highlands Secondary School
Secondary: PublicCollingwood Collegiate Institute
Secondary: Public- 4 bath
- 4 bed
226 Bowles Bluff Road, Grey Highlands, Ontario • N0C 1H0 • Rural Grey Highlands



