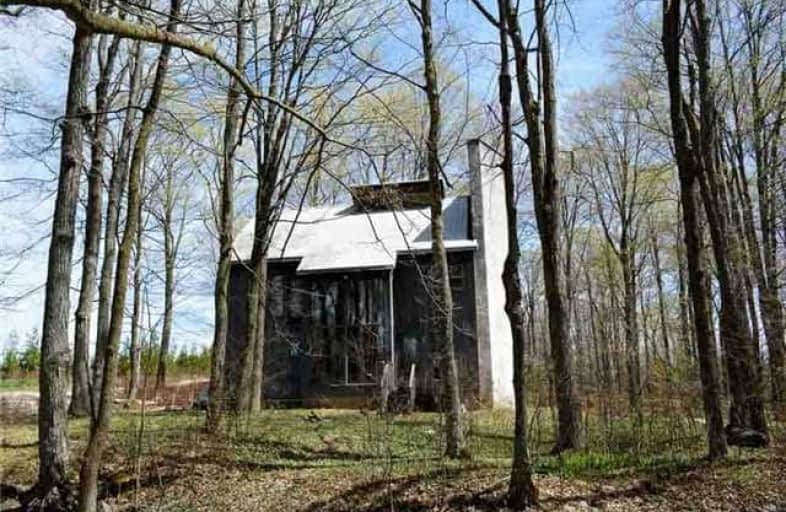Sold on Aug 12, 2017
Note: Property is not currently for sale or for rent.

-
Type: Detached
-
Style: 2 1/2 Storey
-
Lot Size: 89.14 x 189.23 Feet
-
Age: No Data
-
Taxes: $4,183 per year
-
Days on Site: 107 Days
-
Added: Sep 07, 2019 (3 months on market)
-
Updated:
-
Last Checked: 1 month ago
-
MLS®#: X3784455
-
Listed By: Grey county real estate inc., brokerage
Built & Owned By The Same Family For Over 40 Years This Chalet Has Stood The Test Of Time. Many Classic Chalet Features; Soring High Ceilings, Two Story Windows Over Looking A Peaceful Forest Ravine, Bedrms & Loft On The Upper Levels, Hidden Role-Out Bar, Stone Fireplace & Beautifully Resorted Oak Floors. Open Concept Living Area Provides Future Owners With Many Possibilities To Create An Environment Just Right For Them,Loft Space Perfect For The Kid's Fort.
Extras
Just Steps Away From The Top Of Beaver Valley Ski Club And The Last House On The Dead-End Street Gives You Quiet And Privacy Many Ski Club Properties Lack.
Property Details
Facts for 108 Brook Glade Drive, Grey Highlands
Status
Days on Market: 107
Last Status: Sold
Sold Date: Aug 12, 2017
Closed Date: Aug 30, 2017
Expiry Date: Oct 27, 2017
Sold Price: $400,000
Unavailable Date: Aug 12, 2017
Input Date: May 02, 2017
Prior LSC: Listing with no contract changes
Property
Status: Sale
Property Type: Detached
Style: 2 1/2 Storey
Area: Grey Highlands
Community: Rural Grey Highlands
Availability Date: 30 Days
Inside
Bedrooms: 5
Bathrooms: 2
Kitchens: 1
Rooms: 13
Den/Family Room: No
Air Conditioning: None
Fireplace: Yes
Washrooms: 2
Building
Basement: Full
Basement 2: Unfinished
Heat Type: Forced Air
Heat Source: Oil
Exterior: Wood
Water Supply: Well
Special Designation: Unknown
Parking
Driveway: Private
Garage Type: None
Covered Parking Spaces: 2
Total Parking Spaces: 2
Fees
Tax Year: 2016
Tax Legal Description: Lt 11 Pl 961; Grey Highlands
Taxes: $4,183
Land
Cross Street: See Remarks
Municipality District: Grey Highlands
Fronting On: South
Parcel Number: 373240125
Pool: None
Sewer: Septic
Lot Depth: 189.23 Feet
Lot Frontage: 89.14 Feet
Additional Media
- Virtual Tour: https://my.matterport.com/show/?m=jgpdiDYoqw1&mls=1
Rooms
Room details for 108 Brook Glade Drive, Grey Highlands
| Type | Dimensions | Description |
|---|---|---|
| Foyer Main | 2.97 x 1.07 | |
| Living Main | 5.21 x 3.40 | |
| Kitchen Main | 2.39 x 5.21 | Irregular Rm |
| Dining Main | 3.73 x 3.83 | |
| Other Main | 1.73 x 2.11 | |
| Bathroom Main | 3.25 x 2.08 | 3 Pc Bath |
| Master 2nd | 3.38 x 3.83 | |
| 2nd Br 2nd | 3.58 x 2.90 | |
| 3rd Br 2nd | 3.35 x 3.25 | |
| 4th Br 2nd | 2.34 x 5.16 | |
| Bathroom 2nd | 1.85 x 1.49 | 4 Pc Bath |
| 5th Br 3rd | 2.87 x 4.24 |

| XXXXXXXX | XXX XX, XXXX |
XXXX XXX XXXX |
$XXX,XXX |
| XXX XX, XXXX |
XXXXXX XXX XXXX |
$XXX,XXX |
| XXXXXXXX XXXX | XXX XX, XXXX | $400,000 XXX XXXX |
| XXXXXXXX XXXXXX | XXX XX, XXXX | $479,000 XXX XXXX |

Beavercrest Community School
Elementary: PublicHighpoint Community Elementary School
Elementary: PublicSt Vincent-Euphrasia Elementary School
Elementary: PublicOsprey Central School
Elementary: PublicBeaver Valley Community School
Elementary: PublicMacphail Memorial Elementary School
Elementary: PublicCollingwood Campus
Secondary: PublicGeorgian Bay Community School Secondary School
Secondary: PublicJean Vanier Catholic High School
Secondary: CatholicWellington Heights Secondary School
Secondary: PublicGrey Highlands Secondary School
Secondary: PublicCollingwood Collegiate Institute
Secondary: Public
