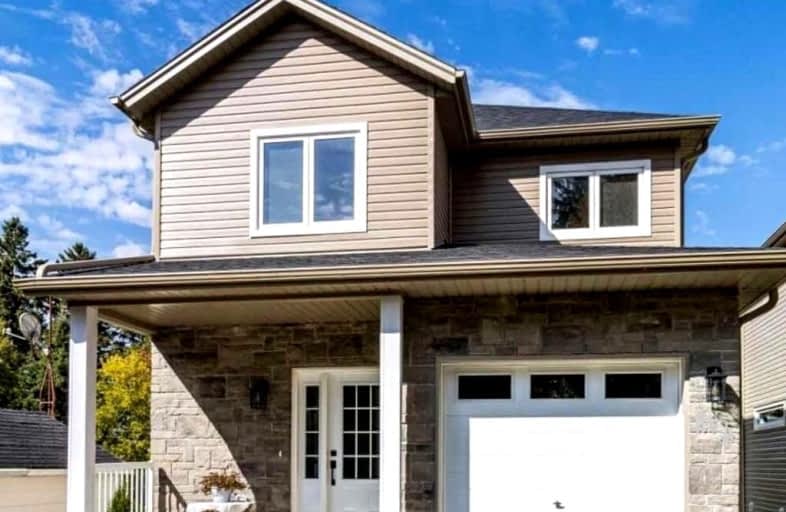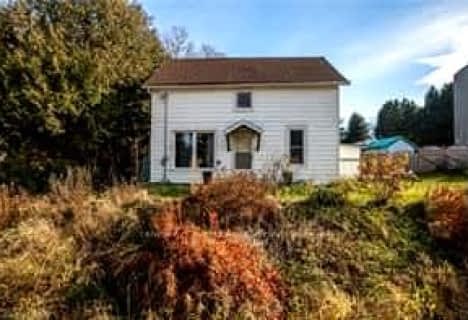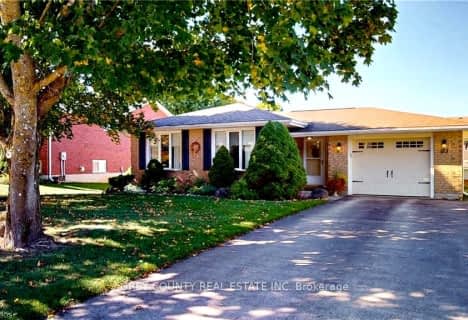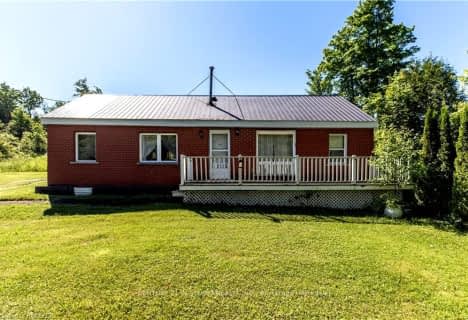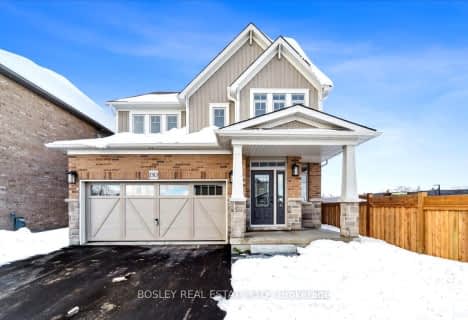Somewhat Walkable
- Some errands can be accomplished on foot.
59
/100
Somewhat Bikeable
- Most errands require a car.
47
/100

St Peter's & St Paul's Separate School
Elementary: Catholic
19.97 km
Beavercrest Community School
Elementary: Public
0.68 km
Egremont Community School
Elementary: Public
29.74 km
Holland-Chatsworth Central School
Elementary: Public
17.60 km
Spruce Ridge Community School
Elementary: Public
20.39 km
Macphail Memorial Elementary School
Elementary: Public
10.59 km
École secondaire catholique École secondaire Saint-Dominique-Savio
Secondary: Catholic
34.90 km
Georgian Bay Community School Secondary School
Secondary: Public
32.02 km
Wellington Heights Secondary School
Secondary: Public
36.94 km
Grey Highlands Secondary School
Secondary: Public
10.80 km
St Mary's High School
Secondary: Catholic
36.19 km
Owen Sound District Secondary School
Secondary: Public
36.62 km
-
South Grey Museum and Memorial Park
Flesherton ON 10.1km -
Dundalk Pool and baseball park
26.43km
-
BMO Bank of Montreal
30 Main St, Markdale ON N0C 1H0 0.34km -
Scotiabank
25 Toronto St (at Main St), Markdale ON N0C 1H0 0.43km -
TD Bank Financial Group
5 Toronto St N, Markdale ON N0C 1H0 0.41km
