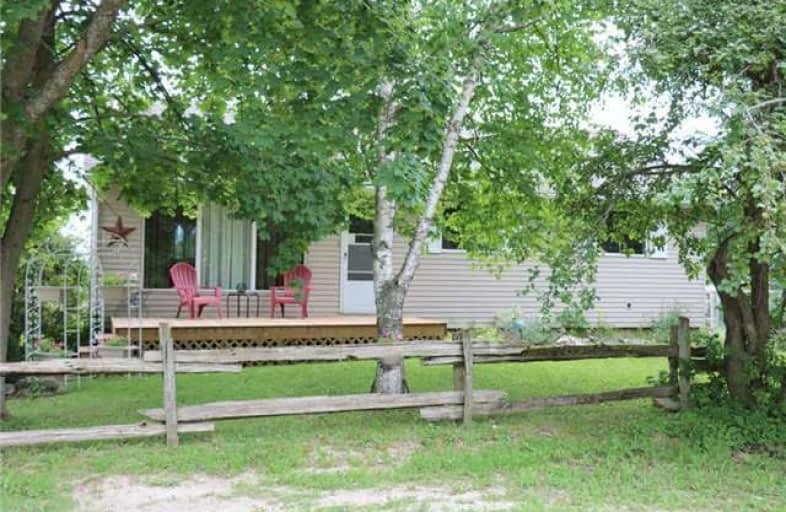Sold on Aug 08, 2017
Note: Property is not currently for sale or for rent.

-
Type: Detached
-
Style: Bungalow
-
Size: 700 sqft
-
Lot Size: 202.28 x 190.08 Feet
-
Age: 31-50 years
-
Taxes: $1,692 per year
-
Days on Site: 31 Days
-
Added: Sep 07, 2019 (1 month on market)
-
Updated:
-
Last Checked: 2 months ago
-
MLS®#: X3867818
-
Listed By: Re/max high country realty inc., brokerage
The Home Boasts A Large Living Room, Large Galley Kitchen, Walkout Lower Level With A Craft Room Presently Used As A Dog Grooming Salon Plus A Partially Finished Kitchen & Bedroom. Ideal For Use As An In-Law Suite Or A Rental For Extra Income. Hydro Is Very Reasonable And Heating Is Approximately 7 Face Cord Of Wood Plus Less Than 1 Tank Of Furnace Oil. All Highlighted By A Private Landscaped Lot With Long Views & Majestic Mature Trees.
Extras
Two Storage Sheds Plus A Detached Steel Insulated Shop With A Loft For Storage Completes The Package. Perfect For Your 1st Or Last Home With Shopping & Hospital Only A 15 Minute Drive & Snowmobile & Hiking Trails Very Close To The Property.
Property Details
Facts for 113 Bell Street, Grey Highlands
Status
Days on Market: 31
Last Status: Sold
Sold Date: Aug 08, 2017
Closed Date: Sep 19, 2017
Expiry Date: Sep 30, 2017
Sold Price: $260,000
Unavailable Date: Aug 08, 2017
Input Date: Jul 10, 2017
Property
Status: Sale
Property Type: Detached
Style: Bungalow
Size (sq ft): 700
Age: 31-50
Area: Grey Highlands
Community: Rural Grey Highlands
Availability Date: 30 Days/Tba
Inside
Bedrooms: 2
Bedrooms Plus: 1
Bathrooms: 2
Kitchens: 1
Kitchens Plus: 1
Rooms: 4
Den/Family Room: No
Air Conditioning: None
Fireplace: Yes
Washrooms: 2
Utilities
Electricity: Yes
Gas: No
Cable: No
Telephone: Yes
Building
Basement: Full
Basement 2: Part Fin
Heat Type: Forced Air
Heat Source: Oil
Exterior: Alum Siding
Water Supply Type: Drilled Well
Water Supply: Well
Special Designation: Unknown
Other Structures: Garden Shed
Other Structures: Workshop
Parking
Driveway: Private
Garage Spaces: 1
Garage Type: Detached
Covered Parking Spaces: 2
Total Parking Spaces: 3
Fees
Tax Year: 2017
Tax Legal Description: Plan 17 Lot 3 Plan 18 Lots 1 & 2 Artemesia
Taxes: $1,692
Highlights
Feature: Clear View
Feature: Place Of Worship
Feature: Rec Centre
Feature: Sloping
Land
Cross Street: Hwy 10 & Grey Rd. 4
Municipality District: Grey Highlands
Fronting On: East
Pool: None
Sewer: Septic
Lot Depth: 190.08 Feet
Lot Frontage: 202.28 Feet
Acres: .50-1.99
Zoning: R1
Rooms
Room details for 113 Bell Street, Grey Highlands
| Type | Dimensions | Description |
|---|---|---|
| Living Main | 4.27 x 7.08 | Combined W/Dining |
| Kitchen Main | 2.36 x 5.25 | |
| Master Main | 3.65 x 3.53 | |
| 2nd Br Main | 2.84 x 3.55 | |
| Kitchen Lower | 5.96 x 3.20 | |
| Br Lower | 3.15 x 5.00 | |
| Other Lower | 3.96 x 5.32 | |
| Foyer Lower | 3.81 x 1.05 | |
| Laundry Lower | 3.45 x 2.18 | |
| Utility Lower | 3.35 x 3.43 |
| XXXXXXXX | XXX XX, XXXX |
XXXX XXX XXXX |
$XXX,XXX |
| XXX XX, XXXX |
XXXXXX XXX XXXX |
$XXX,XXX |
| XXXXXXXX XXXX | XXX XX, XXXX | $260,000 XXX XXXX |
| XXXXXXXX XXXXXX | XXX XX, XXXX | $275,000 XXX XXXX |

Beavercrest Community School
Elementary: PublicHighpoint Community Elementary School
Elementary: PublicDundalk & Proton Community School
Elementary: PublicOsprey Central School
Elementary: PublicSpruce Ridge Community School
Elementary: PublicMacphail Memorial Elementary School
Elementary: PublicGeorgian Bay Community School Secondary School
Secondary: PublicJean Vanier Catholic High School
Secondary: CatholicWellington Heights Secondary School
Secondary: PublicGrey Highlands Secondary School
Secondary: PublicCentre Dufferin District High School
Secondary: PublicCollingwood Collegiate Institute
Secondary: Public

