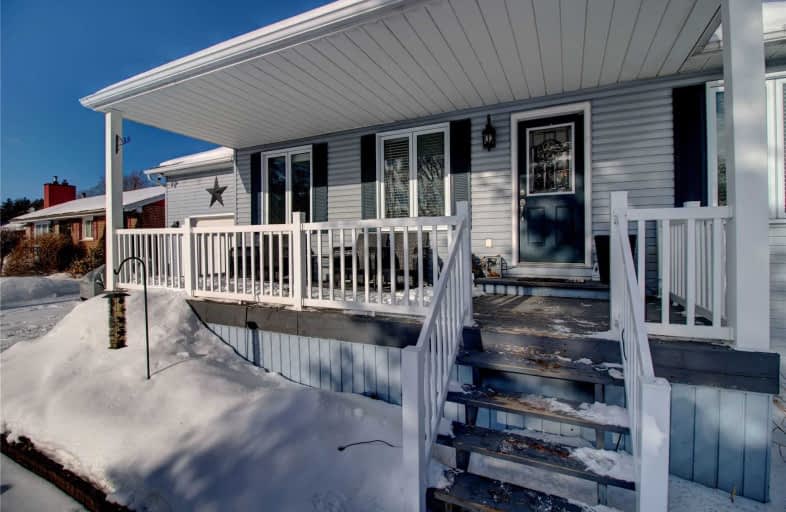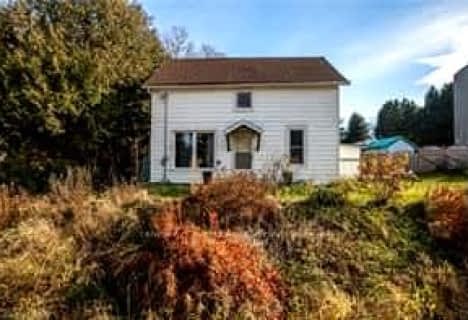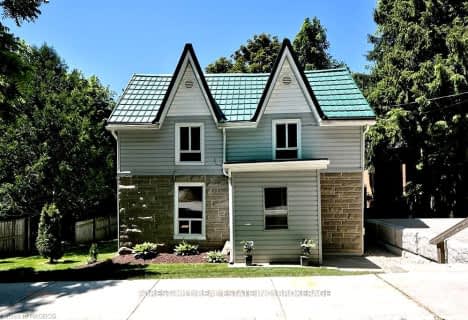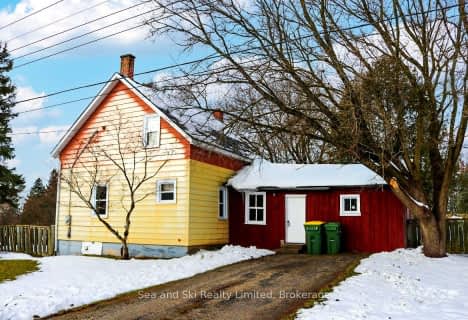
St Peter's & St Paul's Separate School
Elementary: Catholic
18.72 km
Beavercrest Community School
Elementary: Public
1.88 km
Egremont Community School
Elementary: Public
28.54 km
Holland-Chatsworth Central School
Elementary: Public
17.72 km
Spruce Ridge Community School
Elementary: Public
19.14 km
Macphail Memorial Elementary School
Elementary: Public
10.58 km
École secondaire catholique École secondaire Saint-Dominique-Savio
Secondary: Catholic
35.30 km
Georgian Bay Community School Secondary School
Secondary: Public
33.17 km
Wellington Heights Secondary School
Secondary: Public
35.79 km
Grey Highlands Secondary School
Secondary: Public
10.80 km
St Mary's High School
Secondary: Catholic
36.59 km
Owen Sound District Secondary School
Secondary: Public
36.96 km






