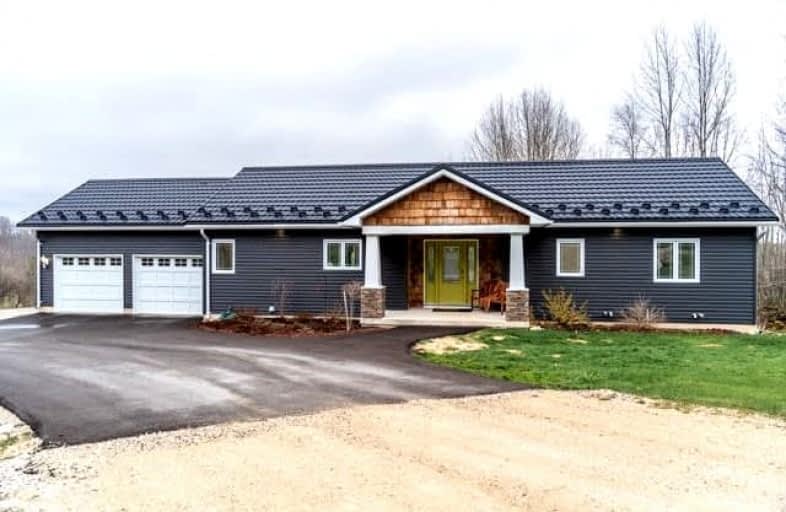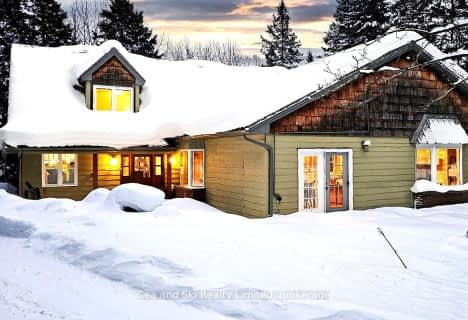Sold on May 17, 2022
Note: Property is not currently for sale or for rent.

-
Type: Detached
-
Style: 2-Storey
-
Lot Size: 235.04 x 519.13 Feet
-
Age: No Data
-
Taxes: $3,621 per year
-
Days on Site: 15 Days
-
Added: May 02, 2022 (2 weeks on market)
-
Updated:
-
Last Checked: 2 months ago
-
MLS®#: X5605118
-
Listed By: Century 21 in-studio realty inc., brokerage
4 Bed, 3 Bath Home, Open Concept Living Room, Dining Room (With Built In Wine Cabinet) And Kitchen With Quartz Countertops And Large Island. Balcony, Fire Pit Table, 3.5 Acre Property,1288 Sqft Fully Finished Lower Level, Sleeping Quarters In The Bunkhouse/Studio With Heat And Hydro, 24X23 Attached Garage Where You Enter Directly Into Main Floor Laundry Room With Doggy Shower. Built In Sound System Through Out Home. Mins From Beaver Valley Ski Club.
Extras
**Interboard Listing: Grey Bruce Owen Sound R. E. Assoc**
Property Details
Facts for 115 Hickory Lane, Grey Highlands
Status
Days on Market: 15
Last Status: Sold
Sold Date: May 17, 2022
Closed Date: Jul 15, 2022
Expiry Date: Oct 15, 2022
Sold Price: $1,476,000
Unavailable Date: May 17, 2022
Input Date: May 05, 2022
Prior LSC: Listing with no contract changes
Property
Status: Sale
Property Type: Detached
Style: 2-Storey
Area: Grey Highlands
Community: Rural Grey Highlands
Availability Date: Flexible
Inside
Bedrooms: 4
Bathrooms: 3
Kitchens: 1
Rooms: 16
Den/Family Room: Yes
Air Conditioning: Central Air
Fireplace: Yes
Washrooms: 3
Building
Basement: Fin W/O
Basement 2: Full
Heat Type: Forced Air
Heat Source: Propane
Exterior: Vinyl Siding
Water Supply: Well
Special Designation: Unknown
Parking
Driveway: Pvt Double
Garage Spaces: 2
Garage Type: Attached
Covered Parking Spaces: 6
Total Parking Spaces: 8
Fees
Tax Year: 2021
Tax Legal Description: Lt 29 Pl 23 Artemesia; Grey Highlands
Taxes: $3,621
Land
Cross Street: House On L
Municipality District: Grey Highlands
Fronting On: West
Parcel Number: 37325013
Pool: None
Sewer: Septic
Lot Depth: 519.13 Feet
Lot Frontage: 235.04 Feet
Rooms
Room details for 115 Hickory Lane, Grey Highlands
| Type | Dimensions | Description |
|---|---|---|
| Foyer Main | 1.37 x 2.51 | |
| Br Main | 3.63 x 3.71 | |
| 2nd Br Main | 3.15 x 3.84 | |
| Family Main | 4.27 x 6.40 | |
| Dining Main | 3.63 x 3.71 | |
| Kitchen Main | 4.29 x 4.44 | |
| Laundry Main | 1.93 x 4.32 | |
| 3rd Br Lower | 3.33 x 3.78 | |
| Living Lower | 4.39 x 6.48 | |
| Rec Lower | 3.10 x 6.12 | |
| Utility Lower | 3.02 x 6.45 | |
| Cold/Cant Lower | 2.67 x 4.27 |
| XXXXXXXX | XXX XX, XXXX |
XXXX XXX XXXX |
$X,XXX,XXX |
| XXX XX, XXXX |
XXXXXX XXX XXXX |
$X,XXX,XXX |
| XXXXXXXX XXXX | XXX XX, XXXX | $1,476,000 XXX XXXX |
| XXXXXXXX XXXXXX | XXX XX, XXXX | $1,399,000 XXX XXXX |

Beavercrest Community School
Elementary: PublicHighpoint Community Elementary School
Elementary: PublicSt Vincent-Euphrasia Elementary School
Elementary: PublicOsprey Central School
Elementary: PublicBeaver Valley Community School
Elementary: PublicMacphail Memorial Elementary School
Elementary: PublicCollingwood Campus
Secondary: PublicGeorgian Bay Community School Secondary School
Secondary: PublicJean Vanier Catholic High School
Secondary: CatholicWellington Heights Secondary School
Secondary: PublicGrey Highlands Secondary School
Secondary: PublicCollingwood Collegiate Institute
Secondary: Public- 4 bath
- 4 bed
226 Bowles Bluff Road, Grey Highlands, Ontario • N0C 1H0 • Rural Grey Highlands



