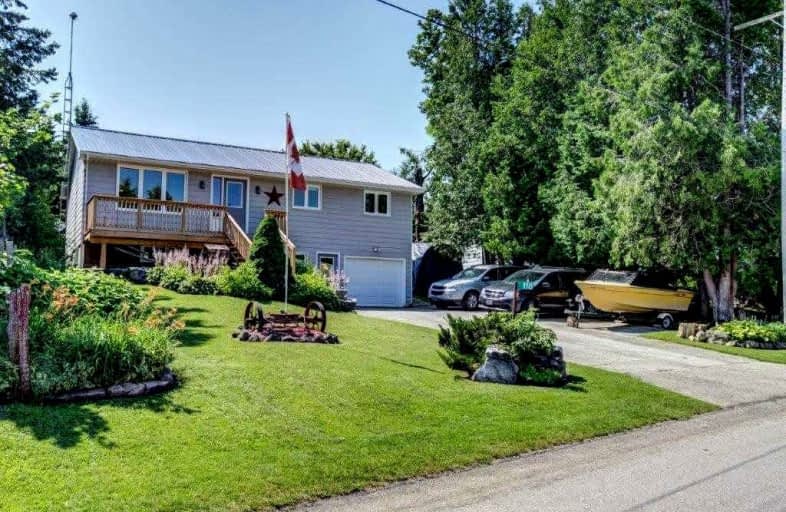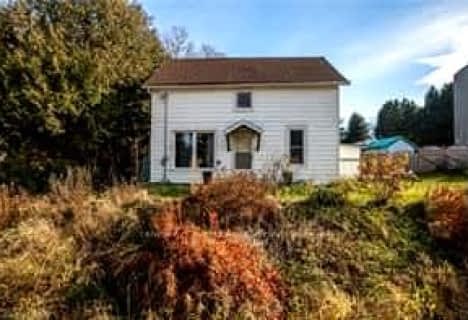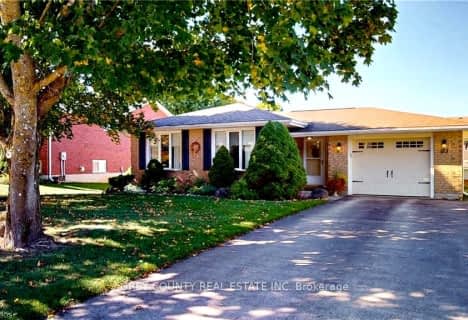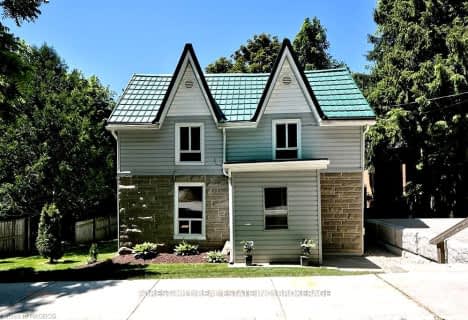
St Peter's & St Paul's Separate School
Elementary: Catholic
19.89 km
Beavercrest Community School
Elementary: Public
0.76 km
Egremont Community School
Elementary: Public
29.44 km
Holland-Chatsworth Central School
Elementary: Public
18.10 km
Spruce Ridge Community School
Elementary: Public
20.28 km
Macphail Memorial Elementary School
Elementary: Public
10.09 km
École secondaire catholique École secondaire Saint-Dominique-Savio
Secondary: Catholic
35.41 km
Georgian Bay Community School Secondary School
Secondary: Public
32.37 km
Wellington Heights Secondary School
Secondary: Public
36.60 km
Grey Highlands Secondary School
Secondary: Public
10.30 km
St Mary's High School
Secondary: Catholic
36.70 km
Owen Sound District Secondary School
Secondary: Public
37.14 km









