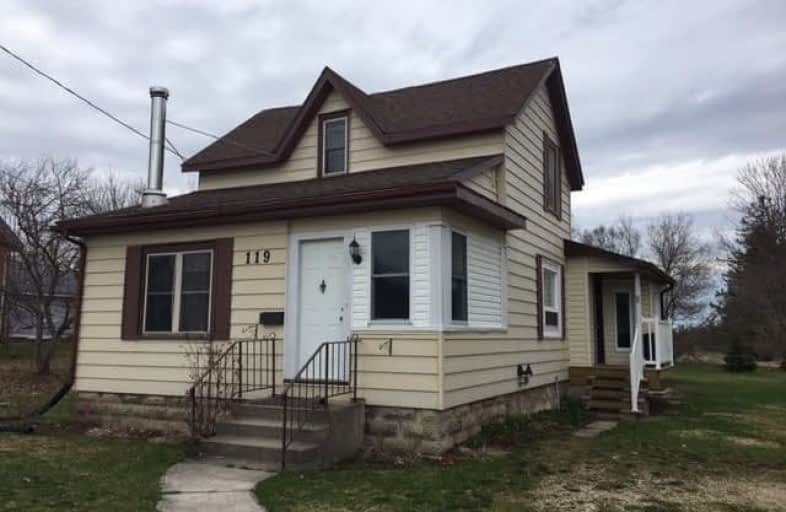Sold on May 09, 2019
Note: Property is not currently for sale or for rent.

-
Type: Detached
-
Style: 1 1/2 Storey
-
Lot Size: 66 x 165 Feet
-
Age: No Data
-
Taxes: $1,660 per year
-
Days on Site: 17 Days
-
Added: Sep 07, 2019 (2 weeks on market)
-
Updated:
-
Last Checked: 2 months ago
-
MLS®#: X4426187
-
Listed By: Royal lepage rcr realty, brokerage
Well-Loved 1.5 Storey Home With Detached Garage. Custom Kitchen With Windowed Dining Nook. Spacious Main Floor Master Bedroom And Convenient Main Floor Laundry Room With Walkout To Deck. Loft Bedroom With Sitting Area, 3 Pc Bath And 3rd Bedroom. Roof On Home, Garage, And Shed New In 2016. Air Purifier New In 2015. Airtight Woodstove Installed In 2012 & Was Wett Certified. Deck Is 12X20 New In 2012. Breaker Panel New In 2008. Yard Mostly Fenced.
Property Details
Facts for 119 Toronto Street North, Grey Highlands
Status
Days on Market: 17
Last Status: Sold
Sold Date: May 09, 2019
Closed Date: Jun 14, 2019
Expiry Date: Oct 22, 2019
Sold Price: $296,000
Unavailable Date: May 09, 2019
Input Date: Apr 24, 2019
Property
Status: Sale
Property Type: Detached
Style: 1 1/2 Storey
Area: Grey Highlands
Community: Markdale
Availability Date: N/A
Assessment Amount: $154,000
Assessment Year: 2018
Inside
Bedrooms: 2
Bathrooms: 2
Kitchens: 1
Rooms: 12
Den/Family Room: No
Air Conditioning: None
Fireplace: No
Washrooms: 2
Building
Basement: Part Bsmt
Basement 2: Part Fin
Heat Type: Forced Air
Heat Source: Gas
Exterior: Vinyl Siding
Water Supply: Municipal
Special Designation: Unknown
Parking
Driveway: Private
Garage Spaces: 1
Garage Type: Detached
Covered Parking Spaces: 4
Total Parking Spaces: 5
Fees
Tax Year: 2018
Tax Legal Description: Plan 582 Block A Lot 2, Markdale
Taxes: $1,660
Land
Cross Street: N Of Lights, E Side
Municipality District: Grey Highlands
Fronting On: East
Parcel Number: 372490122
Pool: None
Sewer: Sewers
Lot Depth: 165 Feet
Lot Frontage: 66 Feet
Rooms
Room details for 119 Toronto Street North, Grey Highlands
| Type | Dimensions | Description |
|---|---|---|
| Living Main | 18.30 x 13.20 | |
| Dining Main | 15.00 x 9.00 | |
| Kitchen Main | 14.40 x 11.40 | |
| Master Main | 13.00 x 11.10 | |
| Laundry Main | 14.00 x 6.80 | |
| Br 2nd | 21.20 x 15.40 | |
| Den 2nd | 11.50 x 6.20 | |
| Bathroom Main | - | 3 Pc Bath |
| Bathroom 2nd | - | 3 Pc Bath |
| Other Lower | 16.00 x 9.60 |
| XXXXXXXX | XXX XX, XXXX |
XXXX XXX XXXX |
$XXX,XXX |
| XXX XX, XXXX |
XXXXXX XXX XXXX |
$XXX,XXX |
| XXXXXXXX XXXX | XXX XX, XXXX | $296,000 XXX XXXX |
| XXXXXXXX XXXXXX | XXX XX, XXXX | $299,900 XXX XXXX |

St Peter's & St Paul's Separate School
Elementary: CatholicBeavercrest Community School
Elementary: PublicEgremont Community School
Elementary: PublicHolland-Chatsworth Central School
Elementary: PublicSpruce Ridge Community School
Elementary: PublicMacphail Memorial Elementary School
Elementary: PublicÉcole secondaire catholique École secondaire Saint-Dominique-Savio
Secondary: CatholicGeorgian Bay Community School Secondary School
Secondary: PublicWellington Heights Secondary School
Secondary: PublicGrey Highlands Secondary School
Secondary: PublicSt Mary's High School
Secondary: CatholicOwen Sound District Secondary School
Secondary: Public

