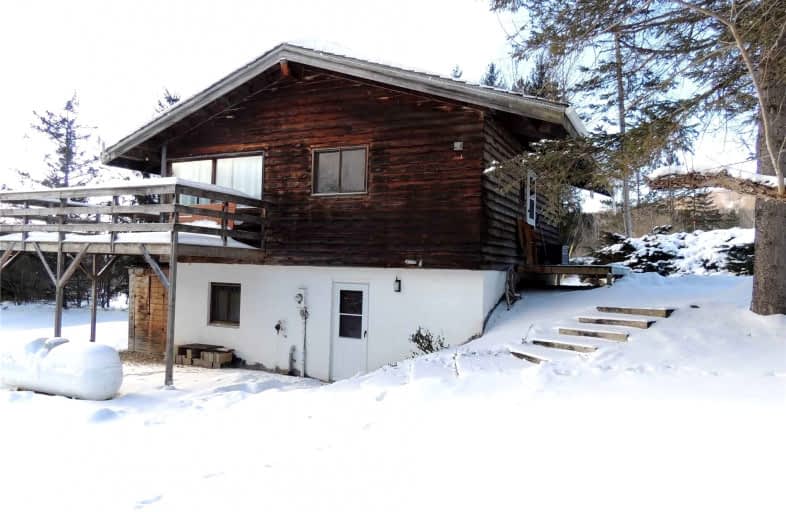Sold on Feb 01, 2022
Note: Property is not currently for sale or for rent.

-
Type: Detached
-
Style: Bungalow
-
Lot Size: 123 x 205 Feet
-
Age: No Data
-
Taxes: $2,094 per year
-
Days on Site: 7 Days
-
Added: Jan 25, 2022 (1 week on market)
-
Updated:
-
Last Checked: 2 months ago
-
MLS®#: X5481958
-
Listed By: Royal lepage rcr realty, brokerage
Beaver Valley Ski Club Chalet. Expansive Valley Views From This Comfortable Ski Chalet That Is Walking Distance To The Main Lift. Vaulted Ceilings And Open Living Areas With Lots Of Windows. One Bedroom On The Main Floor With 2 Additional Bedrooms In The Walk-Out Basement. Outdoor Access Directly Into Ski Room/Workshop. Two - 2 Piece Baths And A Separate Shower Room.
Extras
Lot Is Approximately 123'X205' With Benefit Of An Unopened Road Allowance To The South, Ensuring Continued Privacy.
Property Details
Facts for 123 Beaver Trail Trail, Grey Highlands
Status
Days on Market: 7
Last Status: Sold
Sold Date: Feb 01, 2022
Closed Date: Jun 01, 2022
Expiry Date: Apr 25, 2022
Sold Price: $890,000
Unavailable Date: Feb 01, 2022
Input Date: Jan 26, 2022
Prior LSC: Listing with no contract changes
Property
Status: Sale
Property Type: Detached
Style: Bungalow
Area: Grey Highlands
Community: Rural Grey Highlands
Availability Date: 6/1/22Or Later
Inside
Bedrooms: 1
Bedrooms Plus: 2
Bathrooms: 2
Kitchens: 1
Rooms: 10
Den/Family Room: No
Air Conditioning: Other
Fireplace: No
Washrooms: 2
Building
Basement: Fin W/O
Heat Type: Forced Air
Heat Source: Propane
Exterior: Stucco/Plaster
Exterior: Wood
Water Supply: Other
Special Designation: Unknown
Parking
Driveway: Private
Garage Type: None
Covered Parking Spaces: 3
Total Parking Spaces: 3
Fees
Tax Year: 2021
Tax Legal Description: Lot 49 Plan 961 Part Lot 1. See Attached.
Taxes: $2,094
Land
Cross Street: Gr Rd 30 To Bvsc To
Municipality District: Grey Highlands
Fronting On: East
Parcel Number: 373240163
Pool: None
Sewer: Septic
Lot Depth: 205 Feet
Lot Frontage: 123 Feet
Acres: .50-1.99
Rooms
Room details for 123 Beaver Trail Trail, Grey Highlands
| Type | Dimensions | Description |
|---|---|---|
| Foyer Main | 3.10 x 1.68 | |
| Kitchen Main | 3.10 x 2.46 | |
| Dining Main | 3.68 x 3.00 | |
| Living Main | 4.22 x 4.01 | |
| Br Main | 3.20 x 2.90 | |
| Bathroom Main | - | 2 Pc Bath |
| Br Lower | 4.95 x 2.49 | |
| Br Lower | 3.53 x 2.18 | |
| Other Lower | 2.92 x 2.84 | |
| Bathroom Lower | - | 3 Pc Bath |
| XXXXXXXX | XXX XX, XXXX |
XXXX XXX XXXX |
$XXX,XXX |
| XXX XX, XXXX |
XXXXXX XXX XXXX |
$XXX,XXX |
| XXXXXXXX XXXX | XXX XX, XXXX | $890,000 XXX XXXX |
| XXXXXXXX XXXXXX | XXX XX, XXXX | $899,900 XXX XXXX |

Beavercrest Community School
Elementary: PublicHighpoint Community Elementary School
Elementary: PublicSt Vincent-Euphrasia Elementary School
Elementary: PublicOsprey Central School
Elementary: PublicBeaver Valley Community School
Elementary: PublicMacphail Memorial Elementary School
Elementary: PublicCollingwood Campus
Secondary: PublicGeorgian Bay Community School Secondary School
Secondary: PublicJean Vanier Catholic High School
Secondary: CatholicWellington Heights Secondary School
Secondary: PublicGrey Highlands Secondary School
Secondary: PublicCollingwood Collegiate Institute
Secondary: Public

