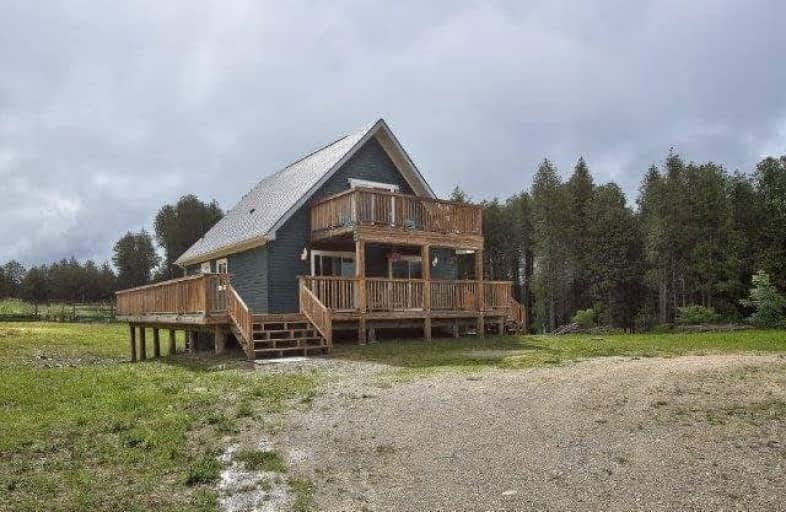Sold on Nov 22, 2017
Note: Property is not currently for sale or for rent.

-
Type: Rural Resid
-
Style: 1 1/2 Storey
-
Size: 1500 sqft
-
Lot Size: 100 x 505 Feet
-
Age: 16-30 years
-
Taxes: $2,855 per year
-
Days on Site: 148 Days
-
Added: Sep 07, 2019 (4 months on market)
-
Updated:
-
Last Checked: 2 months ago
-
MLS®#: X3893550
-
Listed By: Royal lepage rcr realty, brokerage
Chalet Style Home In A Popular Country Community With Top Quality Homes. Private 1.16 Acre Lot Has Special Zoning To Permit Home Office Within Accessory Building, The House Is Open Concept Living On Main Floor With A Propane Fireplace & Walkout To Spacious Wraparound Decks. Upstairs Are 3 Bedrooms With The Large Bright Master Having A Walkout To A Balcony. The Basement Is Finished & Has Walkout To A Patio. A Charming House In A Beautiful Location
Extras
Close To Beaver Valley, Lake Eugenia & Irish Lake & Just Minutes From Brampton. Trailor On Property Will Be Removed By The Seller If Buyer Wants. **Interboard Listing: Grey Bruce Owen Sound Real Estate Association**
Property Details
Facts for 123 Highland Drive, Grey Highlands
Status
Days on Market: 148
Last Status: Sold
Sold Date: Nov 22, 2017
Closed Date: Dec 28, 2017
Expiry Date: Dec 27, 2017
Sold Price: $420,000
Unavailable Date: Nov 22, 2017
Input Date: Aug 08, 2017
Property
Status: Sale
Property Type: Rural Resid
Style: 1 1/2 Storey
Size (sq ft): 1500
Age: 16-30
Area: Grey Highlands
Community: Markdale
Availability Date: 60Dys/Tba
Assessment Amount: $252,000
Assessment Year: 2016
Inside
Bedrooms: 3
Bathrooms: 3
Kitchens: 1
Rooms: 5
Den/Family Room: No
Air Conditioning: None
Fireplace: Yes
Laundry Level: Main
Washrooms: 3
Utilities
Electricity: Yes
Gas: No
Cable: No
Telephone: Yes
Building
Basement: Fin W/O
Basement 2: Full
Heat Type: Forced Air
Heat Source: Propane
Exterior: Wood
Water Supply Type: Drilled Well
Water Supply: Well
Special Designation: Unknown
Parking
Driveway: Circular
Garage Type: None
Covered Parking Spaces: 4
Total Parking Spaces: 4
Fees
Tax Year: 2016
Tax Legal Description: Lot 54, Plan 813 Glenelg, Block 70 West Grey
Taxes: $2,855
Highlights
Feature: Sloping
Land
Cross Street: Highland Dr/ Conc 6
Municipality District: Grey Highlands
Fronting On: East
Parcel Number: 372380111
Pool: None
Sewer: Septic
Lot Depth: 505 Feet
Lot Frontage: 100 Feet
Lot Irregularities: 1.16 Acres More Or Le
Acres: .50-1.99
Zoning: R2 - 1046
Waterfront: None
Rooms
Room details for 123 Highland Drive, Grey Highlands
| Type | Dimensions | Description |
|---|---|---|
| Living Main | 4.16 x 4.42 | |
| Kitchen Main | 3.96 x 2.59 | |
| Dining Main | 2.59 x 3.96 | |
| Br Main | 4.32 x 3.96 | |
| Master 2nd | 4.62 x 4.47 | |
| Br 2nd | 4.01 x 4.47 | |
| Laundry Main | 1.90 x 3.05 | |
| Family Bsmt | 4.82 x 7.62 |
| XXXXXXXX | XXX XX, XXXX |
XXXX XXX XXXX |
$XXX,XXX |
| XXX XX, XXXX |
XXXXXX XXX XXXX |
$XXX,XXX |
| XXXXXXXX XXXX | XXX XX, XXXX | $420,000 XXX XXXX |
| XXXXXXXX XXXXXX | XXX XX, XXXX | $430,000 XXX XXXX |

Beavercrest Community School
Elementary: PublicHighpoint Community Elementary School
Elementary: PublicDundalk & Proton Community School
Elementary: PublicOsprey Central School
Elementary: PublicSpruce Ridge Community School
Elementary: PublicMacphail Memorial Elementary School
Elementary: PublicGeorgian Bay Community School Secondary School
Secondary: PublicJean Vanier Catholic High School
Secondary: CatholicWellington Heights Secondary School
Secondary: PublicGrey Highlands Secondary School
Secondary: PublicCentre Dufferin District High School
Secondary: PublicCollingwood Collegiate Institute
Secondary: Public

