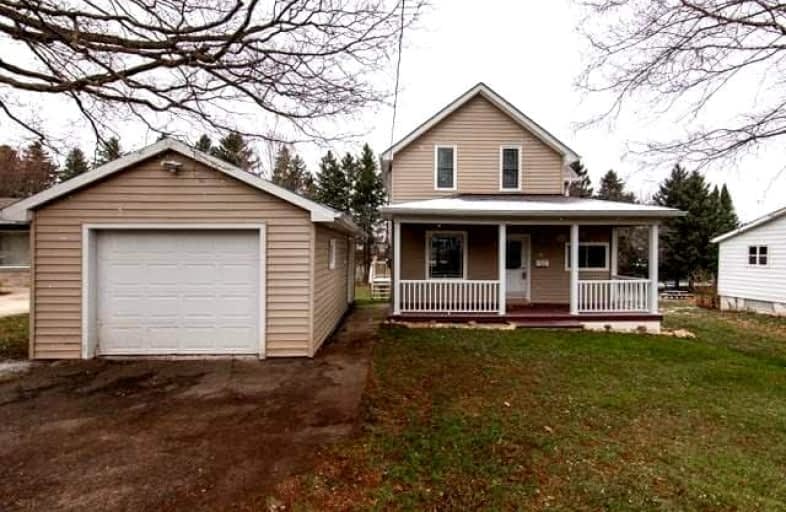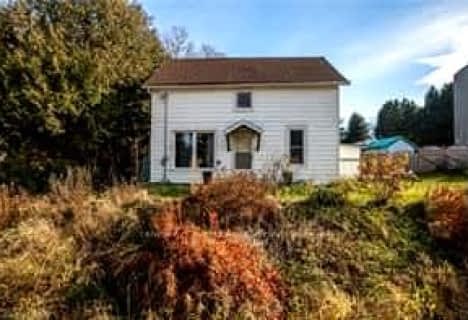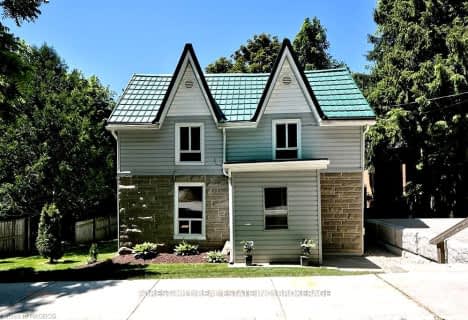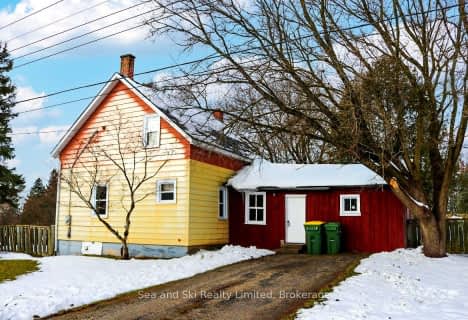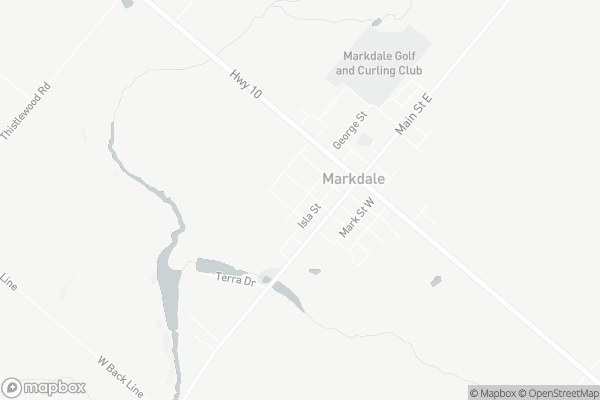
St Peter's & St Paul's Separate School
Elementary: Catholic
19.93 km
Beavercrest Community School
Elementary: Public
0.71 km
Egremont Community School
Elementary: Public
29.70 km
Holland-Chatsworth Central School
Elementary: Public
17.61 km
Spruce Ridge Community School
Elementary: Public
20.36 km
Macphail Memorial Elementary School
Elementary: Public
10.58 km
École secondaire catholique École secondaire Saint-Dominique-Savio
Secondary: Catholic
34.92 km
Georgian Bay Community School Secondary School
Secondary: Public
32.06 km
Wellington Heights Secondary School
Secondary: Public
36.90 km
Grey Highlands Secondary School
Secondary: Public
10.79 km
St Mary's High School
Secondary: Catholic
36.21 km
Owen Sound District Secondary School
Secondary: Public
36.64 km
