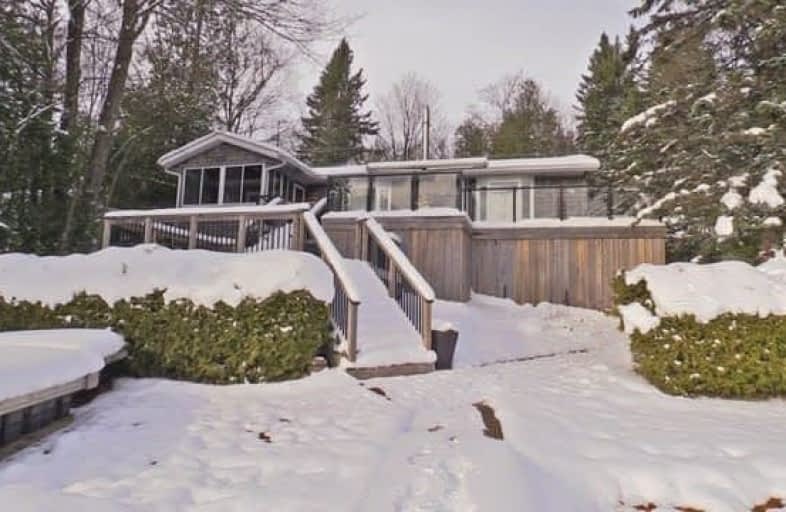Sold on Jan 18, 2019
Note: Property is not currently for sale or for rent.

-
Type: Detached
-
Style: Bungalow
-
Lot Size: 70 x 150
-
Age: No Data
-
Taxes: $4,117 per year
-
Days on Site: 56 Days
-
Added: Dec 14, 2024 (1 month on market)
-
Updated:
-
Last Checked: 2 months ago
-
MLS®#: X10866038
-
Listed By: Royal lepage rcr realty brokerage (mf)
All Season Lakefront Living! Avoid Hwy 400 and enjoy the stress-free 90 minute drive from the GTA or KW area to your waterfront escape on Irish Lake. Be it a home, cottage, or investment opportunity, this totally renovated 5 bedroom/3 bath oasis will check all the boxes on your list. The property features a detached 2 car garage and large storage shed. Summer offers golf, swimming, fishing, relaxing in the hot tub, entertaining friends on the expansive deck, a cool drink on the dock or evening bonfires on your 90' of beachfront. Close to ski hills and cross country and snowmobile trails for winter activities. Too many extras to list here! Call for a private showing.
Property Details
Facts for 124 PINEWOOD Drive, Grey Highlands
Status
Days on Market: 56
Last Status: Sold
Sold Date: Jan 18, 2019
Closed Date: May 10, 2019
Expiry Date: May 10, 2019
Sold Price: $700,000
Unavailable Date: Jan 18, 2019
Input Date: Nov 23, 2018
Prior LSC: Listing with no contract changes
Property
Status: Sale
Property Type: Detached
Style: Bungalow
Area: Grey Highlands
Community: Rural Grey Highlands
Availability Date: Other
Assessment Amount: $382,000
Assessment Year: 2018
Inside
Bedrooms: 3
Bedrooms Plus: 2
Bathrooms: 3
Kitchens: 1
Rooms: 9
Air Conditioning: Wall Unit
Fireplace: No
Washrooms: 3
Utilities
Electricity: Yes
Cable: Yes
Telephone: Yes
Building
Basement: Finished
Basement 2: Sep Entrance
Heat Type: Baseboard
Exterior: Wood
UFFI: No
Water Supply Type: Dug Well
Water Supply: Well
Special Designation: Unknown
Parking
Driveway: Front Yard
Garage Spaces: 2
Garage Type: Detached
Covered Parking Spaces: 5
Fees
Tax Year: 2018
Tax Legal Description: PT LT 1 CON 7 ARTEMESIA TWP AS IN R492758 T/W R492758 GREY HIGHL
Taxes: $4,117
Land
Cross Street: Artemesia/Glenelg To
Municipality District: Grey Highlands
Parcel Number: 372470189
Pool: None
Sewer: Septic
Lot Depth: 150
Lot Frontage: 70
Acres: < .50
Zoning: RS
Water Body Type: Lake
Water Frontage: 90
Access To Property: Yr Rnd Municpal Rd
Easements Restrictions: Conserv Regs
Water Features: Beachfront
Water Features: Dock
Shoreline: Clean
Shoreline: Soft Btm
Shoreline Allowance: None
Rural Services: Recycling Pckup
| XXXXXXXX | XXX XX, XXXX |
XXXX XXX XXXX |
$XXX,XXX |
| XXX XX, XXXX |
XXXXXX XXX XXXX |
$XXX,XXX | |
| XXXXXXXX | XXX XX, XXXX |
XXXX XXX XXXX |
$XXX,XXX |
| XXX XX, XXXX |
XXXXXX XXX XXXX |
$XXX,XXX |
| XXXXXXXX XXXX | XXX XX, XXXX | $700,000 XXX XXXX |
| XXXXXXXX XXXXXX | XXX XX, XXXX | $749,988 XXX XXXX |
| XXXXXXXX XXXX | XXX XX, XXXX | $700,000 XXX XXXX |
| XXXXXXXX XXXXXX | XXX XX, XXXX | $749,988 XXX XXXX |

St Peter's & St Paul's Separate School
Elementary: CatholicBeavercrest Community School
Elementary: PublicEgremont Community School
Elementary: PublicHolland-Chatsworth Central School
Elementary: PublicSpruce Ridge Community School
Elementary: PublicMacphail Memorial Elementary School
Elementary: PublicÉcole secondaire catholique École secondaire Saint-Dominique-Savio
Secondary: CatholicGeorgian Bay Community School Secondary School
Secondary: PublicWellington Heights Secondary School
Secondary: PublicJohn Diefenbaker Senior School
Secondary: PublicGrey Highlands Secondary School
Secondary: PublicSt Mary's High School
Secondary: Catholic