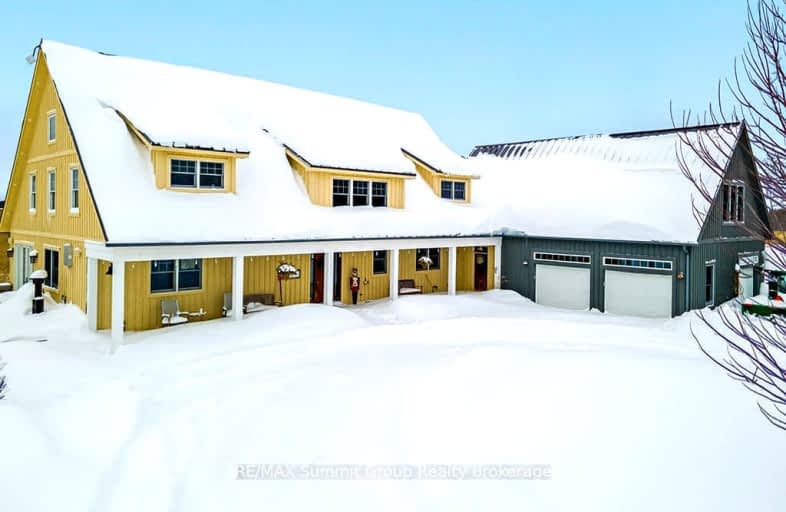Car-Dependent
- Almost all errands require a car.
Somewhat Bikeable
- Most errands require a car.

St Peter's & St Paul's Separate School
Elementary: CatholicBeavercrest Community School
Elementary: PublicEgremont Community School
Elementary: PublicHighpoint Community Elementary School
Elementary: PublicSpruce Ridge Community School
Elementary: PublicMacphail Memorial Elementary School
Elementary: PublicÉcole secondaire catholique École secondaire Saint-Dominique-Savio
Secondary: CatholicGeorgian Bay Community School Secondary School
Secondary: PublicWellington Heights Secondary School
Secondary: PublicJohn Diefenbaker Senior School
Secondary: PublicGrey Highlands Secondary School
Secondary: PublicSt Mary's High School
Secondary: Catholic-
South Grey Museum and Memorial Park
Flesherton ON 6.55km -
Dundalk Pool and baseball park
20.8km -
Orchard Park
Ontario 23.65km
-
CIBC
13 Durham St, Flesherton ON N0C 1E0 6.55km -
Scotiabank
25 Toronto St (at Main St), Markdale ON N0C 1H0 8.5km -
BMO Bank of Montreal
30 Main St, Markdale ON N0C 1H0 8.52km



