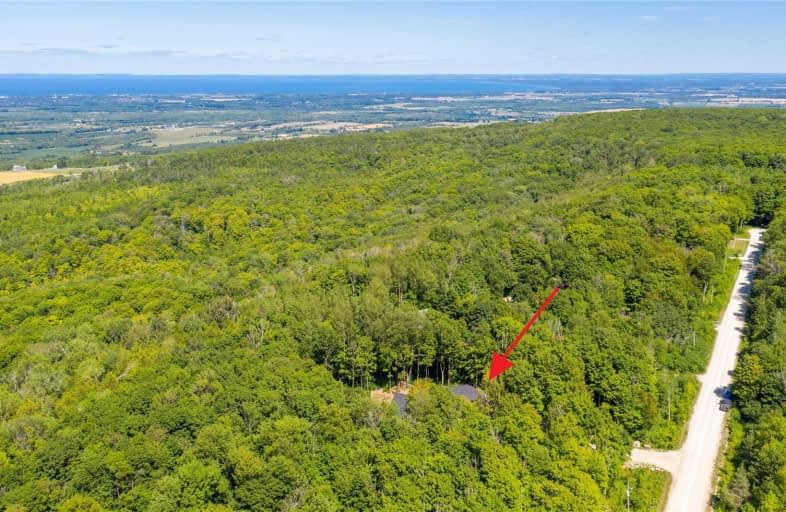Sold on Nov 04, 2020
Note: Property is not currently for sale or for rent.

-
Type: Detached
-
Style: Bungalow
-
Lot Size: 150.98 x 762.14 Feet
-
Age: No Data
-
Taxes: $2,365 per year
-
Days on Site: 89 Days
-
Added: Aug 07, 2020 (3 months on market)
-
Updated:
-
Last Checked: 1 month ago
-
MLS®#: X4861446
-
Listed By: Engel & volkers collingwood muskoka, brokerage
Superb Craftsmanship. New 2020 Build. Spacious, Open Concept, Luxurious Finishings. Full Finished Basement With Walk-Out. Towering View Over Collingwood. Dead End Street. Easy Access To Hiking Trails. Perfect Location If You Ski At Devils Glen Or Golf At Duntroon Highlands Or Simply Want Some Acreage And Privacy. Did We Mention The View? She's A Beauty!
Property Details
Facts for 125 Osprey Heights, Grey Highlands
Status
Days on Market: 89
Last Status: Sold
Sold Date: Nov 04, 2020
Closed Date: Dec 04, 2020
Expiry Date: Dec 31, 2020
Sold Price: $1,300,000
Unavailable Date: Nov 04, 2020
Input Date: Aug 07, 2020
Property
Status: Sale
Property Type: Detached
Style: Bungalow
Area: Grey Highlands
Community: Rural Grey Highlands
Availability Date: Tba
Inside
Bedrooms: 3
Bathrooms: 4
Kitchens: 1
Kitchens Plus: 1
Rooms: 15
Den/Family Room: Yes
Air Conditioning: Central Air
Fireplace: Yes
Laundry Level: Main
Central Vacuum: Y
Washrooms: 4
Building
Basement: Fin W/O
Basement 2: Full
Heat Type: Forced Air
Heat Source: Propane
Exterior: Brick
Exterior: Stone
Water Supply: Well
Special Designation: Unknown
Parking
Driveway: Circular
Garage Spaces: 3
Garage Type: Attached
Covered Parking Spaces: 8
Total Parking Spaces: 11
Fees
Tax Year: 2020
Tax Legal Description: Pt Lt 25-26 Con A Osprey Pt 6 R123; Grey Highlands
Taxes: $2,365
Highlights
Feature: Clear View
Feature: Cul De Sac
Feature: Golf
Feature: Skiing
Feature: Sloping
Feature: Wooded/Treed
Land
Cross Street: Northway Rd And Ospr
Municipality District: Grey Highlands
Fronting On: South
Parcel Number: 371490327
Pool: None
Sewer: Septic
Lot Depth: 762.14 Feet
Lot Frontage: 150.98 Feet
Additional Media
- Virtual Tour: https://mls.immoviewer.com/portal/tour/1954934?psm.showBottomLine=false&accessKey=5faa&psm.showPower
Rooms
Room details for 125 Osprey Heights, Grey Highlands
| Type | Dimensions | Description |
|---|---|---|
| Foyer Main | 2.44 x 2.92 | |
| Kitchen Main | 4.57 x 3.35 | Cathedral Ceiling |
| Living Main | 5.89 x 10.06 | Combined W/Dining, Cathedral Ceiling |
| Master Main | 3.81 x 5.05 | 5 Pc Ensuite |
| 2nd Br Main | 3.56 x 4.06 | |
| 3rd Br Main | 3.56 x 4.11 | |
| Bathroom Main | 3.15 x 2.08 | 4 Pc Bath |
| Bathroom Main | 2.24 x 3.00 | 3 Pc Bath |
| Den Lower | 2.77 x 3.58 | |
| Office Lower | 3.10 x 3.58 | |
| Kitchen Lower | 2.87 x 6.88 | |
| Family Lower | 14.68 x 6.10 | Fireplace |
| XXXXXXXX | XXX XX, XXXX |
XXXX XXX XXXX |
$X,XXX,XXX |
| XXX XX, XXXX |
XXXXXX XXX XXXX |
$X,XXX,XXX |
| XXXXXXXX XXXX | XXX XX, XXXX | $1,300,000 XXX XXXX |
| XXXXXXXX XXXXXX | XXX XX, XXXX | $1,299,000 XXX XXXX |

ÉÉC Notre-Dame-de-la-Huronie
Elementary: CatholicNottawa Elementary School
Elementary: PublicMountain View Public School
Elementary: PublicSt Marys Separate School
Elementary: CatholicCameron Street Public School
Elementary: PublicAdmiral Collingwood Elementary School
Elementary: PublicCollingwood Campus
Secondary: PublicStayner Collegiate Institute
Secondary: PublicJean Vanier Catholic High School
Secondary: CatholicGrey Highlands Secondary School
Secondary: PublicCentre Dufferin District High School
Secondary: PublicCollingwood Collegiate Institute
Secondary: Public- 2 bath
- 4 bed
635017 PRETTY RIVER Road, Blue Mountains, Ontario • L0M 1P0 • Rural Blue Mountains



