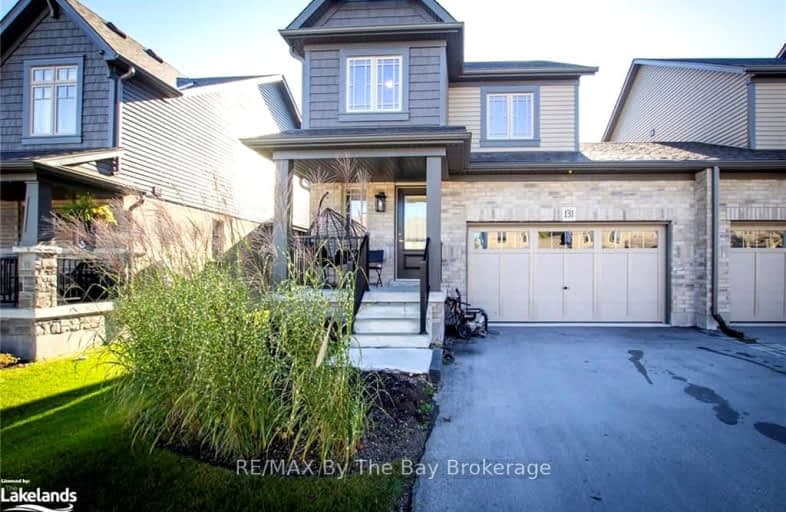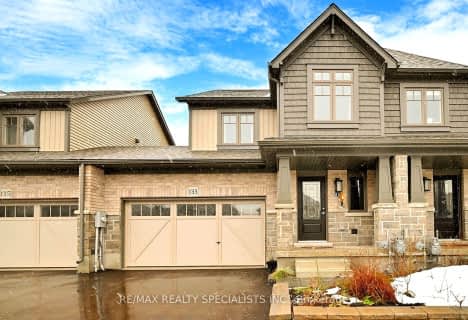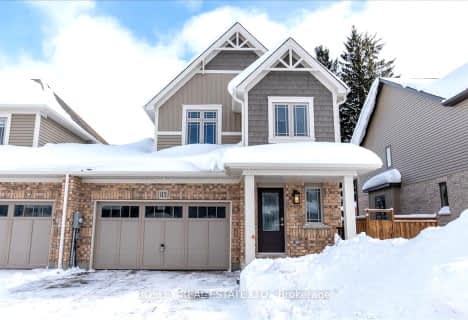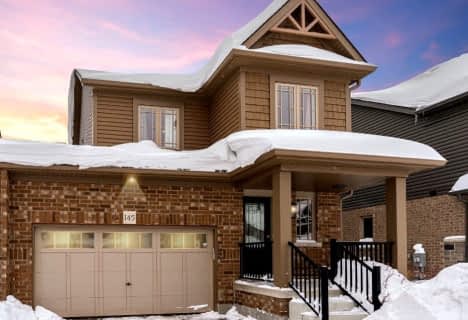Car-Dependent
- Most errands require a car.
Somewhat Bikeable
- Most errands require a car.

St Peter's & St Paul's Separate School
Elementary: CatholicBeavercrest Community School
Elementary: PublicHolland-Chatsworth Central School
Elementary: PublicSt Vincent-Euphrasia Elementary School
Elementary: PublicSpruce Ridge Community School
Elementary: PublicMacphail Memorial Elementary School
Elementary: PublicÉcole secondaire catholique École secondaire Saint-Dominique-Savio
Secondary: CatholicGeorgian Bay Community School Secondary School
Secondary: PublicWellington Heights Secondary School
Secondary: PublicGrey Highlands Secondary School
Secondary: PublicSt Mary's High School
Secondary: CatholicOwen Sound District Secondary School
Secondary: Public-
The Corner Cafe
3 Bruce Street S, The Blue Mountains, ON N0H 2P0 30.75km -
Bruce Wine Bar
8 Bruce Street S, Thornbury, ON N0H 2P0 30.76km -
The Mill Cafe
12 Bridge Street, Thornbury, ON N0H 2P0 30.8km
-
Marilynne
19 Toronto Street N, Markdale, ON N0C 1H0 0.57km -
Fire & Ice
19 Toronto Street N, Markdale, ON N0C 1H0 0.59km -
The Bicycle Cafe
14 Sydenham Street, Flesherton, ON N0C 1E0 10.55km
-
Kilian Academy
548 Princess Street, Shallow Lake, ON N0H 2K0 48.08km
-
Shoppers Drug Mart
895 10th Street, Hanover, ON N4N 1S4 34.87km -
Zehrs
1150 16th Street E, Owen Sound, ON N4K 1Z3 35.2km -
Pharma Plus
963 Av 2nd E, Owen Sound, ON N4K 2H5 35.58km
-
Marilynne
19 Toronto Street N, Markdale, ON N0C 1H0 0.57km -
Fire & Ice
19 Toronto Street N, Markdale, ON N0C 1H0 0.59km -
Steven's Bar-B-Q Restaurant
195 Toronto S, Markdale, ON N0C 1H0 1.17km
-
Walmart
1100 10th Street, Hanover, ON N4N 3B8 33.27km -
Canadian Tire
896-10th Street, Hanover, ON N4N 3P2 33.9km -
Walmart
1555 18th Avenue E, Owen Sound, ON N4K 6Y3 34.75km
-
Top O'the Rock
194424 Grey Road 13, Flesherton, ON N0C 1E0 10.21km -
Kimberley General Store
235304 Grey County Road 13, Kimberley, ON N0C 1G0 11.33km -
Chicory Common Natural Foods & Cafe
110 Garafraxa Street N, Durham, ON N0G 21.12km
-
Top O'the Rock
194424 Grey Road 13, Flesherton, ON N0C 1E0 10.21km -
Hockley General Store and Restaurant
994227 Mono Adjala Townline, Mono, ON L9W 2Z2 63.97km
-
Swipe & Go
Dundalk, ON N0C 26.92km -
Esso
794089 Country Road 124, Singhampton, ON N0C 1M0 31.99km -
Tesla Supercharger
1555 18th Avenue E, Owen Sound, ON N4K 6Y3 34.7km
-
Galaxy Cinemas
1020 10th Street W, Owen Sound, ON N4K 5R9 36.6km -
Cineplex
6 Mountain Road, Collingwood, ON L9Y 4S8 38.4km -
Port Elgin Cinemas
774 Goderich Street, Port Elgin, ON N0H 2C3 59.84km
-
Grey Highlands Public Library
101 Highland Drive, Flesherton, ON N0C 1E0 11.15km -
Orangeville Public Library
1 Mill Street, Orangeville, ON L9W 2M2 63.15km -
Erin Community Centre
14 Boland Drive, Erin, ON N0B 1T0 76.44km
-
Grey Bruce Health Services
1800 8th Street E, Owen Sound, ON N4K 6M9 34.25km -
Meaford Long Term Care Centre
135 William Street, Meaford, ON N4L 1T4 32.26km -
Maple View Long-Term Care Residence
1029 Av 4th O, Owen Sound, ON N4K 4W1 35.94km
-
South Grey Museum and Memorial Park
Flesherton ON 10.43km -
Dundalk Pool and baseball park
26.73km
-
Scotiabank
25 Toronto St (at Main St), Markdale ON N0C 1H0 0.69km -
TD Bank Financial Group
5 Toronto St N, Markdale ON N0C 1H0 0.6km -
BMO Bank of Montreal
30 Main St, Markdale ON N0C 1H0 0.66km





