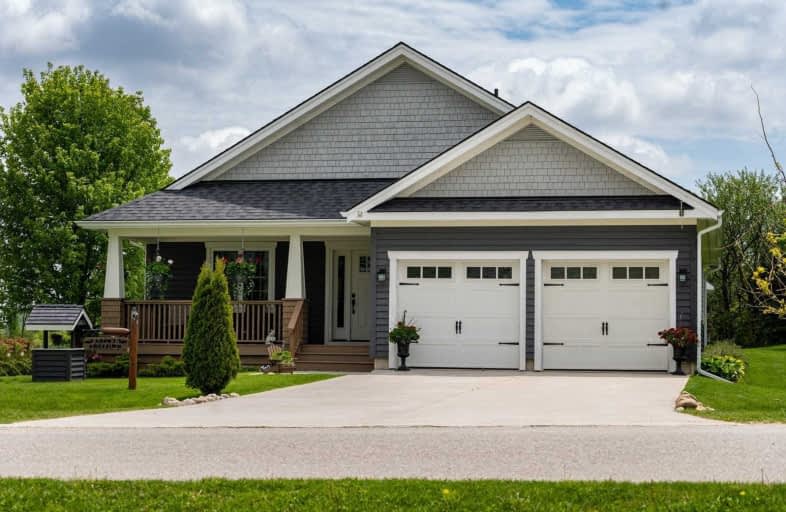Sold on Dec 10, 2020
Note: Property is not currently for sale or for rent.

-
Type: Detached
-
Style: Bungalow
-
Size: 1100 sqft
-
Lot Size: 75 x 132 Feet
-
Age: No Data
-
Taxes: $2,750 per year
-
Days on Site: 51 Days
-
Added: Oct 20, 2020 (1 month on market)
-
Updated:
-
Last Checked: 1 month ago
-
MLS®#: X4961601
-
Listed By: Forest hill real estate inc., brokerage
Country Living At Its Finest! This Immaculate 3+1 Bungalow Is Located In Feversham & Is A Fantastic Home For A Small Family Or Empty Nester. The Eat In Kitchen Has Custom Cabinets, Quartz Counter Tops & W/O To Patio. Beautifully Landscaped Backyard W/ 10' X 12' Storage Shed. Main Fl Features 3 Bedrms W/ Large Closets, Laundry Rm W/ Access To The 2 Car Garage. Lower Is Finished W/ Large Rec Rm, Additional Bedroom, In-Floor Heating, 3Pc Bath & Huge Cellar.
Extras
Inclusions: Ss Fridge, Ss Stove, Ss Dishwasher, Washer/ Dryer, Garage Door Remotes, 2X Tv Wall Mounts. Only A 25 Minute Drive To Collingwood, Close To Trails, Skiing, Community Centre & More! Covid Protocols In Place. Propane Tanks Rented.
Property Details
Facts for 132 John Street, Grey Highlands
Status
Days on Market: 51
Last Status: Sold
Sold Date: Dec 10, 2020
Closed Date: Feb 05, 2021
Expiry Date: Jan 11, 2021
Sold Price: $680,000
Unavailable Date: Dec 10, 2020
Input Date: Oct 20, 2020
Property
Status: Sale
Property Type: Detached
Style: Bungalow
Size (sq ft): 1100
Area: Grey Highlands
Community: Rural Grey Highlands
Availability Date: Tbd
Inside
Bedrooms: 3
Bedrooms Plus: 1
Bathrooms: 3
Kitchens: 1
Rooms: 6
Den/Family Room: Yes
Air Conditioning: None
Fireplace: Yes
Laundry Level: Main
Central Vacuum: N
Washrooms: 3
Building
Basement: Finished
Basement 2: Full
Heat Type: Forced Air
Heat Source: Propane
Exterior: Wood
Water Supply Type: Drilled Well
Water Supply: Well
Special Designation: Unknown
Other Structures: Workshop
Parking
Driveway: Pvt Double
Garage Spaces: 2
Garage Type: Built-In
Covered Parking Spaces: 4
Total Parking Spaces: 6
Fees
Tax Year: 2020
Tax Legal Description: Lt 34 Pl 203 Osprey; Grey Highlands
Taxes: $2,750
Highlights
Feature: Golf
Feature: Rec Centre
Feature: School Bus Route
Feature: Skiing
Land
Cross Street: Grey Rd 2 To John St
Municipality District: Grey Highlands
Fronting On: West
Parcel Number: 372550302
Pool: None
Sewer: Septic
Lot Depth: 132 Feet
Lot Frontage: 75 Feet
Additional Media
- Virtual Tour: https://vimeo.com/444858770/497ab73196
Rooms
Room details for 132 John Street, Grey Highlands
| Type | Dimensions | Description |
|---|---|---|
| Living Main | 3.96 x 6.58 | Combined W/Dining, Hardwood Floor, Pot Lights |
| Kitchen Main | 3.96 x 3.35 | Stainless Steel Appl, Hardwood Floor, W/O To Deck |
| Master Main | 4.14 x 3.84 | Hardwood Floor, W/I Closet, Ensuite Bath |
| 2nd Br Main | 3.23 x 3.35 | Hardwood Floor, Double Closet |
| 3rd Br Main | 3.04 x 2.74 | Hardwood Floor, Double Closet |
| Rec Bsmt | 7.92 x 4.87 | Heated Floor, Pot Lights, 3 Pc Bath |
| Cold/Cant Bsmt | 2.43 x 7.01 | B/I Shelves |

| XXXXXXXX | XXX XX, XXXX |
XXXX XXX XXXX |
$XXX,XXX |
| XXX XX, XXXX |
XXXXXX XXX XXXX |
$XXX,XXX | |
| XXXXXXXX | XXX XX, XXXX |
XXXXXXXX XXX XXXX |
|
| XXX XX, XXXX |
XXXXXX XXX XXXX |
$XXX,XXX | |
| XXXXXXXX | XXX XX, XXXX |
XXXXXXX XXX XXXX |
|
| XXX XX, XXXX |
XXXXXX XXX XXXX |
$XXX,XXX | |
| XXXXXXXX | XXX XX, XXXX |
XXXXXXXX XXX XXXX |
|
| XXX XX, XXXX |
XXXXXX XXX XXXX |
$XXX,XXX |
| XXXXXXXX XXXX | XXX XX, XXXX | $680,000 XXX XXXX |
| XXXXXXXX XXXXXX | XXX XX, XXXX | $690,000 XXX XXXX |
| XXXXXXXX XXXXXXXX | XXX XX, XXXX | XXX XXXX |
| XXXXXXXX XXXXXX | XXX XX, XXXX | $690,000 XXX XXXX |
| XXXXXXXX XXXXXXX | XXX XX, XXXX | XXX XXXX |
| XXXXXXXX XXXXXX | XXX XX, XXXX | $679,000 XXX XXXX |
| XXXXXXXX XXXXXXXX | XXX XX, XXXX | XXX XXXX |
| XXXXXXXX XXXXXX | XXX XX, XXXX | $679,000 XXX XXXX |

Highpoint Community Elementary School
Elementary: PublicDundalk & Proton Community School
Elementary: PublicOsprey Central School
Elementary: PublicMountain View Public School
Elementary: PublicSt Marys Separate School
Elementary: CatholicMacphail Memorial Elementary School
Elementary: PublicCollingwood Campus
Secondary: PublicStayner Collegiate Institute
Secondary: PublicJean Vanier Catholic High School
Secondary: CatholicGrey Highlands Secondary School
Secondary: PublicCentre Dufferin District High School
Secondary: PublicCollingwood Collegiate Institute
Secondary: Public- 3 bath
- 3 bed
156 John Street, Grey Highlands, Ontario • N0C 1C0 • Rural Grey Highlands


