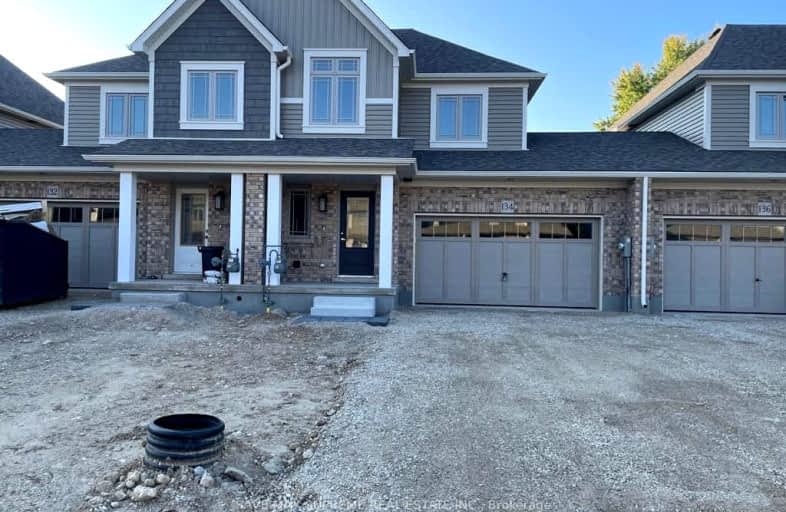Somewhat Walkable
- Some errands can be accomplished on foot.
52
/100
Somewhat Bikeable
- Most errands require a car.
47
/100

St Peter's & St Paul's Separate School
Elementary: Catholic
20.58 km
Beavercrest Community School
Elementary: Public
0.44 km
Holland-Chatsworth Central School
Elementary: Public
17.49 km
Osprey Central School
Elementary: Public
22.24 km
Spruce Ridge Community School
Elementary: Public
21.02 km
Macphail Memorial Elementary School
Elementary: Public
10.74 km
École secondaire catholique École secondaire Saint-Dominique-Savio
Secondary: Catholic
34.63 km
Georgian Bay Community School Secondary School
Secondary: Public
31.41 km
Wellington Heights Secondary School
Secondary: Public
37.55 km
Grey Highlands Secondary School
Secondary: Public
10.94 km
St Mary's High School
Secondary: Catholic
35.92 km
Owen Sound District Secondary School
Secondary: Public
36.38 km
-
South Grey Museum and Memorial Park
Flesherton ON 10.24km -
Dundalk Pool and baseball park
26.54km -
Bentinck Centennial Park
341761 Concession 2 Ndr, Ontario 28.13km
-
Scotiabank
25 Toronto St (at Main St), Markdale ON N0C 1H0 0.53km -
TD Bank Financial Group
5 Toronto St N, Markdale ON N0C 1H0 0.44km -
TD Canada Trust Branch and ATM
5 Toronto St N, Markdale ON N0C 1H0 0.45km


