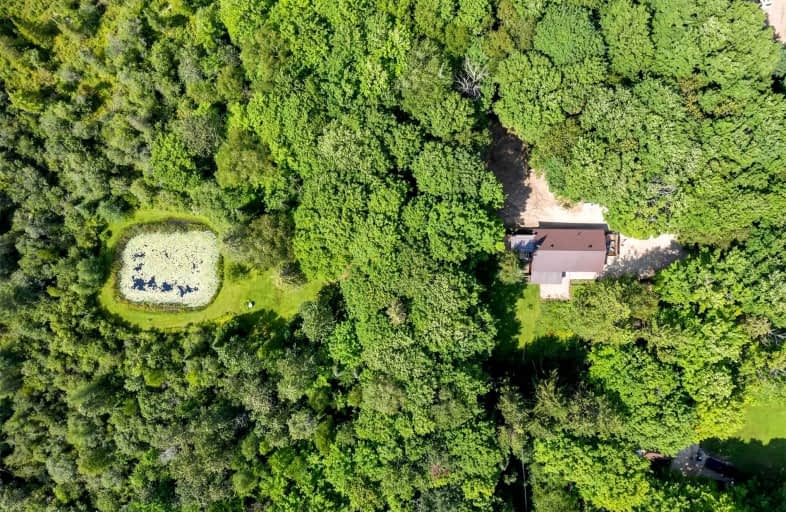Sold on Aug 16, 2021
Note: Property is not currently for sale or for rent.

-
Type: Detached
-
Style: Bungalow
-
Lot Size: 186.48 x 1311.25 Feet
-
Age: No Data
-
Taxes: $1,975 per year
-
Days on Site: 4 Days
-
Added: Aug 12, 2021 (4 days on market)
-
Updated:
-
Last Checked: 2 months ago
-
MLS®#: X5337650
-
Listed By: Royal lepage rcr realty, brokerage
A Retreat For All Seasons! Best Describes This Beautiful Home. Nestled On 5.26 Acres Of Beautifully Wooded Grounds With Pond And 16X20 Workshop W/ Electrical. Property Extends To Other Side Of Main Rd & Goes Back To Farmers Field. Open Concept Kitchen/Living Rm W/ Frpl Very Bright & Airy. Master Offers Dbl Closet. Office With W/O To Deck. Upgrades: Roof /2018, Septic Replaced/2021. Drilled Well (93 Ft). Never Used Tornado Shelter Located Under Living Room.
Extras
Incl: Gas Bbq On Back Deck W/Lifetime Warranty, Microwave, Shelves In Pantry & Bdrm Closet, All Shelves In Shop, 2 Coveralls (1 In Garden, 1 In Backyard. Second Shop 12X12 Ft. Hot Tub "As Is"
Property Details
Facts for 134 S View Lane, Grey Highlands
Status
Days on Market: 4
Last Status: Sold
Sold Date: Aug 16, 2021
Closed Date: Sep 30, 2021
Expiry Date: Feb 12, 2022
Sold Price: $600,000
Unavailable Date: Aug 16, 2021
Input Date: Aug 12, 2021
Prior LSC: Listing with no contract changes
Property
Status: Sale
Property Type: Detached
Style: Bungalow
Area: Grey Highlands
Community: Rural Grey Highlands
Availability Date: Tbd
Inside
Bedrooms: 1
Bathrooms: 1
Kitchens: 1
Rooms: 5
Den/Family Room: No
Air Conditioning: None
Fireplace: Yes
Laundry Level: Main
Washrooms: 1
Utilities
Electricity: Yes
Gas: No
Cable: No
Telephone: Available
Building
Basement: Unfinished
Heat Type: Forced Air
Heat Source: Propane
Exterior: Wood
Elevator: N
UFFI: No
Water Supply Type: Drilled Well
Water Supply: Well
Special Designation: Unknown
Other Structures: Workshop
Parking
Driveway: Private
Garage Spaces: 1
Garage Type: Detached
Covered Parking Spaces: 4
Total Parking Spaces: 5
Fees
Tax Year: 2021
Tax Legal Description: Pt Lt 48-49 Conc 3 Sdr Osprey As In....
Taxes: $1,975
Highlights
Feature: Lake/Pond
Land
Cross Street: Melancthon-Osprey Tl
Municipality District: Grey Highlands
Fronting On: West
Parcel Number: 372600243
Pool: None
Sewer: Septic
Lot Depth: 1311.25 Feet
Lot Frontage: 186.48 Feet
Lot Irregularities: 5.26 Acres
Acres: 5-9.99
Additional Media
- Virtual Tour: https://www.jenjewell.ca/134-southview-dundalk-ontario/
Rooms
Room details for 134 S View Lane, Grey Highlands
| Type | Dimensions | Description |
|---|---|---|
| Kitchen Main | 6.30 x 7.40 | Open Concept, Centre Island, Vinyl Floor |
| Living Main | - | Gas Fireplace, Combined W/Kitchen |
| Office Main | 2.29 x 3.29 | W/O To Deck |
| Mudroom Main | 2.63 x 4.90 | Side Door |
| Master Main | 3.80 x 3.10 | Double Closet |
| XXXXXXXX | XXX XX, XXXX |
XXXX XXX XXXX |
$XXX,XXX |
| XXX XX, XXXX |
XXXXXX XXX XXXX |
$XXX,XXX |
| XXXXXXXX XXXX | XXX XX, XXXX | $600,000 XXX XXXX |
| XXXXXXXX XXXXXX | XXX XX, XXXX | $575,000 XXX XXXX |

Fort Frances High Intermediate
Elementary: PublicOur Lady of the Way
Elementary: CatholicSturgeon Creek School
Elementary: PublicRiverview Elementary School
Elementary: PublicCrossroads Elementary Public School
Elementary: PublicDonald Young Public School
Elementary: PublicRainy River High School
Secondary: PublicWestern Secondary School
Secondary: PublicGeneral Amherst High School
Secondary: PublicFort Frances High School
Secondary: PublicSandwich Secondary School
Secondary: PublicSt Thomas of Villanova Secondary School
Secondary: Catholic

