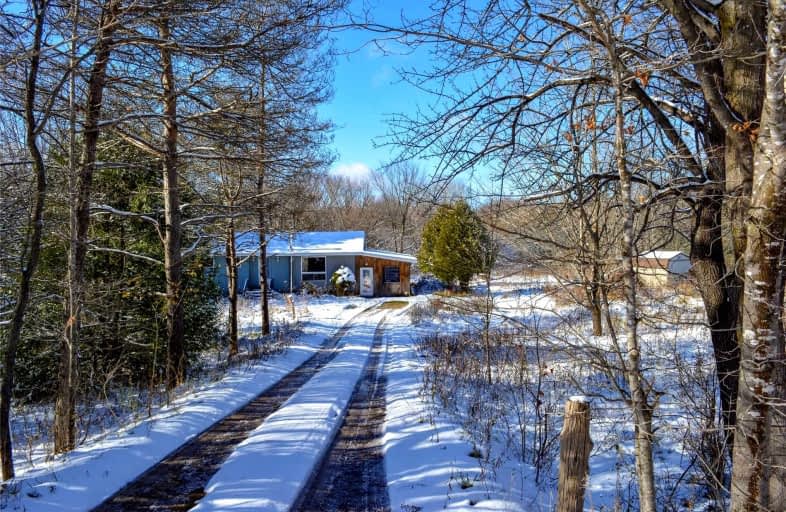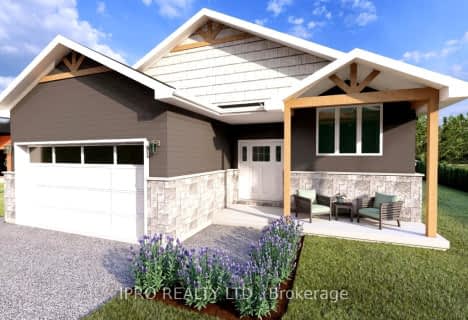
3D Walkthrough

Beavercrest Community School
Elementary: Public
18.65 km
Egremont Community School
Elementary: Public
23.93 km
Highpoint Community Elementary School
Elementary: Public
9.26 km
Dundalk & Proton Community School
Elementary: Public
9.93 km
Osprey Central School
Elementary: Public
18.59 km
Macphail Memorial Elementary School
Elementary: Public
8.95 km
Georgian Bay Community School Secondary School
Secondary: Public
46.95 km
Jean Vanier Catholic High School
Secondary: Catholic
41.88 km
Wellington Heights Secondary School
Secondary: Public
27.83 km
Grey Highlands Secondary School
Secondary: Public
8.88 km
Centre Dufferin District High School
Secondary: Public
26.68 km
Collingwood Collegiate Institute
Secondary: Public
41.30 km


