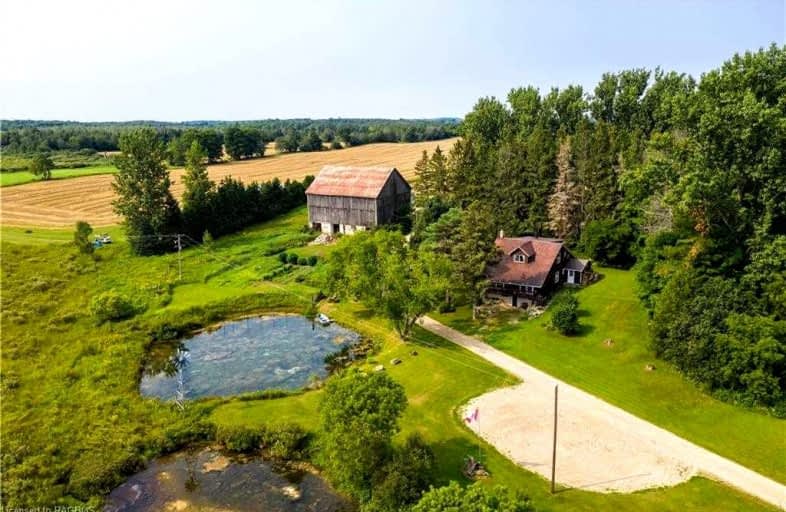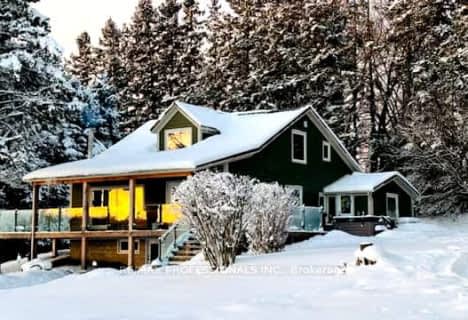Sold on Jan 04, 2022
Note: Property is not currently for sale or for rent.

-
Type: Detached
-
Style: 1 1/2 Storey
-
Lot Size: 488 x 4439 Feet
-
Age: 51-99 years
-
Taxes: $1,811 per year
-
Days on Site: 118 Days
-
Added: Sep 08, 2021 (3 months on market)
-
Updated:
-
Last Checked: 2 months ago
-
MLS®#: X5363192
-
Listed By: Royal lepage rcr realty, brokerage
Fabulous 50 Acre Property Offering Complete Privacy, Ponds & A Stream. The Headwaters Of Wodehouse Creek Are In Front Of You As You Sit On The Verandah Of Your Charming & Comfortable Home. The Headwaters Feed The Creek & A Series Of Fresh Water Pond Where You Can Kayak From The House Down To The Road. The Home Is In Excellent Condition With Many Upgrades. It Has 4 Bedrooms & 2 Bathrooms. New Propane Furnace January 2022. Hst Applicable.
Extras
The Land Consists Of About 26 Acres Workable, 7 Acres Of Hardwood And Some Conservation Land. There Is Also A Barn With 6 Stalls And A Large Storage Shed 42'X72'. Check Out This Beautiful Property.
Property Details
Facts for 135850 9th Line, Grey Highlands
Status
Days on Market: 118
Last Status: Sold
Sold Date: Jan 04, 2022
Closed Date: Feb 24, 2022
Expiry Date: Feb 19, 2022
Sold Price: $1,150,000
Unavailable Date: Jan 04, 2022
Input Date: Sep 08, 2021
Property
Status: Sale
Property Type: Detached
Style: 1 1/2 Storey
Age: 51-99
Area: Grey Highlands
Community: Rural Grey Highlands
Availability Date: Tbd
Inside
Bedrooms: 3
Bathrooms: 2
Kitchens: 1
Rooms: 9
Den/Family Room: Yes
Air Conditioning: None
Fireplace: Yes
Laundry Level: Main
Washrooms: 2
Building
Basement: Full
Basement 2: Part Fin
Heat Type: Forced Air
Heat Source: Propane
Exterior: Alum Siding
Water Supply: Well
Special Designation: Unknown
Other Structures: Barn
Parking
Driveway: Private
Garage Type: None
Covered Parking Spaces: 4
Total Parking Spaces: 4
Fees
Tax Year: 2021
Tax Legal Description: Ptlt 14 Con 9 Rp16R5227 Pt 1 Euphrasia
Taxes: $1,811
Highlights
Feature: Lake/Pond
Land
Cross Street: Grey Rd 30 Then Nort
Municipality District: Grey Highlands
Fronting On: East
Pool: None
Sewer: Septic
Lot Depth: 4439 Feet
Lot Frontage: 488 Feet
Lot Irregularities: 49.72 Acres
Acres: 25-49.99
Rooms
Room details for 135850 9th Line, Grey Highlands
| Type | Dimensions | Description |
|---|---|---|
| Living Main | 3.81 x 5.33 | |
| Family Main | 3.58 x 8.84 | |
| Dining Main | 3.81 x 4.11 | |
| Kitchen Main | 2.79 x 4.11 | |
| Laundry Main | 2.36 x 2.36 | |
| Other Main | 2.29 x 4.70 | |
| Bathroom Main | - | 4 Pc Bath |
| Br 2nd | 3.76 x 3.91 | |
| Br 2nd | 4.14 x 5.13 | |
| Br 2nd | 3.30 x 5.49 | |
| Bathroom 2nd | - | 4 Pc Bath |
| Den Lower | 2.92 x 3.35 |
| XXXXXXXX | XXX XX, XXXX |
XXXX XXX XXXX |
$X,XXX,XXX |
| XXX XX, XXXX |
XXXXXX XXX XXXX |
$X,XXX,XXX |
| XXXXXXXX XXXX | XXX XX, XXXX | $1,150,000 XXX XXXX |
| XXXXXXXX XXXXXX | XXX XX, XXXX | $1,250,000 XXX XXXX |

Georgian Bay Community School
Elementary: PublicBeavercrest Community School
Elementary: PublicHolland-Chatsworth Central School
Elementary: PublicSt Vincent-Euphrasia Elementary School
Elementary: PublicBeaver Valley Community School
Elementary: PublicMacphail Memorial Elementary School
Elementary: PublicÉcole secondaire catholique École secondaire Saint-Dominique-Savio
Secondary: CatholicGeorgian Bay Community School Secondary School
Secondary: PublicGrey Highlands Secondary School
Secondary: PublicSt Mary's High School
Secondary: CatholicOwen Sound District Secondary School
Secondary: PublicCollingwood Collegiate Institute
Secondary: Public- 3 bath
- 5 bed
135850 9th Line, Grey Highlands, Ontario • N0C 1H0 • Rural Grey Highlands



