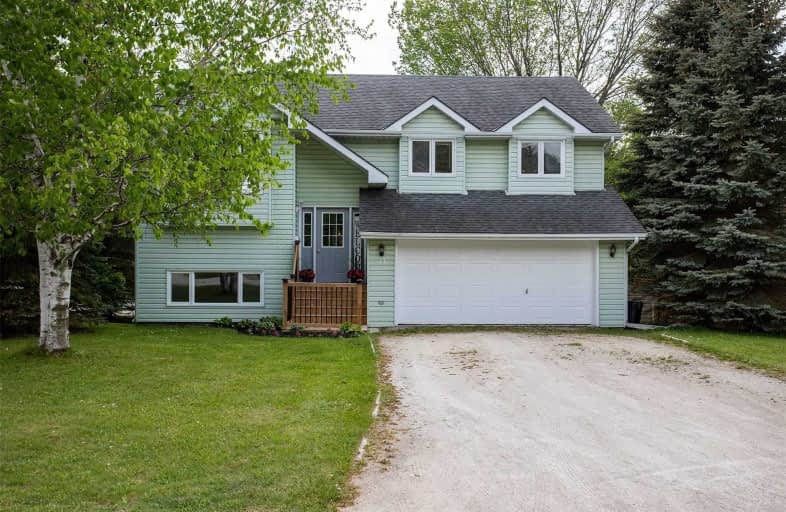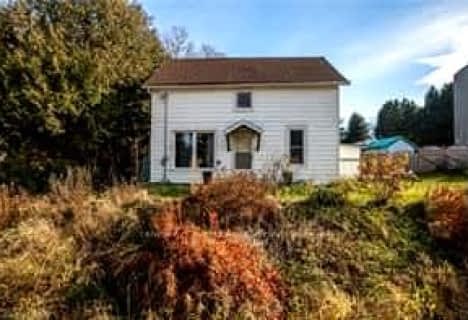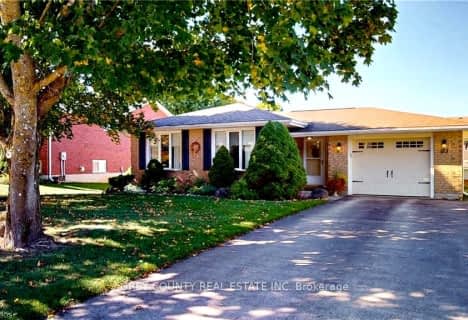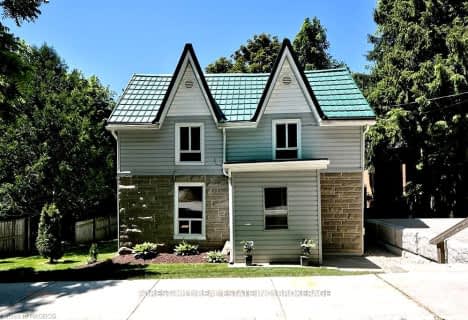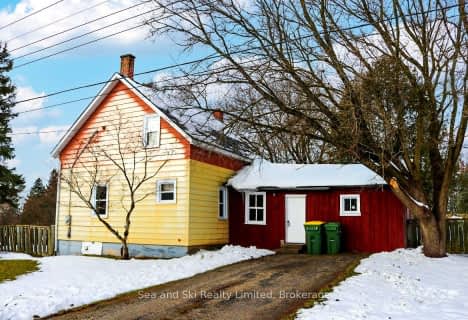
St Peter's & St Paul's Separate School
Elementary: Catholic
19.98 km
Beavercrest Community School
Elementary: Public
0.73 km
Egremont Community School
Elementary: Public
29.47 km
Holland-Chatsworth Central School
Elementary: Public
18.22 km
Spruce Ridge Community School
Elementary: Public
20.36 km
Macphail Memorial Elementary School
Elementary: Public
9.98 km
École secondaire catholique École secondaire Saint-Dominique-Savio
Secondary: Catholic
35.51 km
Georgian Bay Community School Secondary School
Secondary: Public
32.36 km
Wellington Heights Secondary School
Secondary: Public
36.61 km
Grey Highlands Secondary School
Secondary: Public
10.18 km
St Mary's High School
Secondary: Catholic
36.80 km
Owen Sound District Secondary School
Secondary: Public
37.24 km
