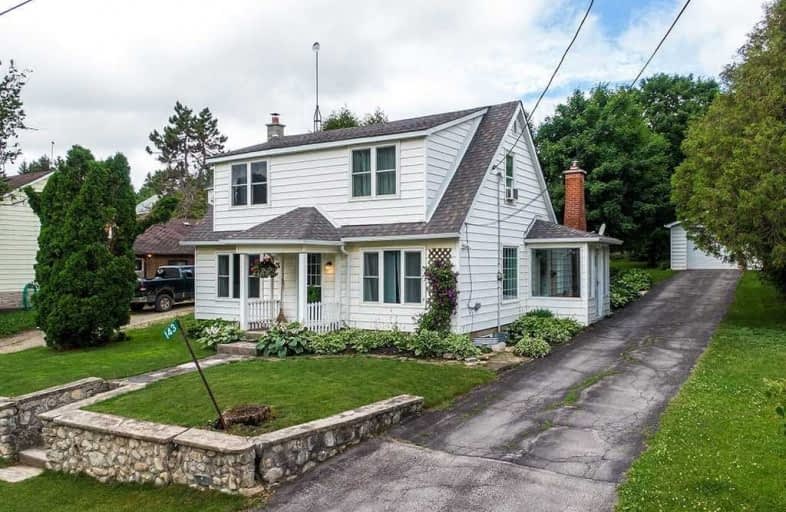Sold on Jul 12, 2021
Note: Property is not currently for sale or for rent.

-
Type: Detached
-
Style: 1 1/2 Storey
-
Lot Size: 66.01 x 165 Acres
-
Age: No Data
-
Taxes: $2,076 per year
-
Days on Site: 12 Days
-
Added: Jun 30, 2021 (1 week on market)
-
Updated:
-
Last Checked: 2 months ago
-
MLS®#: X5291528
-
Listed By: Re/max high country realty inc., brokerage
Adorable 4 Bedrooms And 2 Full Baths, It's A Great Place To Raise Your Family Or Use For Weekends To Enjoy All 4 Seasons. Home Features Large Eat-In Kitchen W/A Wood Stove, 2 Main Floor Bedrooms And A Full Bath + 2 Additional Bedrooms And A 2nd Full Bath On The Upper Floor. The 4th Bedroom Located On The Main Floor Is Perfect For A Home Office. The Main Floor Laundry Room W/A Walkout To The Backyard Is A Bonus. Garden Shed Is Currently Set Up As A Home Gym.
Extras
Many Upgrades Have Been Done Including; Roof-2013, Windows-2015, Chimney Rebuilt- 2014, Soffit & Fascia 2020, Eavestrough 2013. **All Showings To Be Booked Via Showingtime Mls# 40135265**
Property Details
Facts for 143 River Road, Grey Highlands
Status
Days on Market: 12
Last Status: Sold
Sold Date: Jul 12, 2021
Closed Date: Aug 12, 2021
Expiry Date: Sep 30, 2021
Sold Price: $545,000
Unavailable Date: Jul 12, 2021
Input Date: Jun 30, 2021
Property
Status: Sale
Property Type: Detached
Style: 1 1/2 Storey
Area: Grey Highlands
Community: Rural Grey Highlands
Availability Date: Flexible
Assessment Amount: $188,000
Assessment Year: 2021
Inside
Bedrooms: 4
Bathrooms: 2
Kitchens: 1
Rooms: 10
Den/Family Room: Yes
Air Conditioning: None
Fireplace: Yes
Laundry Level: Main
Washrooms: 2
Building
Basement: Full
Basement 2: Unfinished
Heat Type: Forced Air
Heat Source: Oil
Exterior: Vinyl Siding
Water Supply: Well
Special Designation: Other
Parking
Driveway: Private
Garage Spaces: 1
Garage Type: Detached
Covered Parking Spaces: 4
Total Parking Spaces: 5
Fees
Tax Year: 2020
Tax Legal Description: Lt 3 N/S Victoria St E Pl 231 Osprey; Grey Highlan
Taxes: $2,076
Land
Cross Street: Mill Bridge Rd & Riv
Municipality District: Grey Highlands
Fronting On: North
Parcel Number: 372550188
Pool: None
Sewer: Septic
Lot Depth: 165 Acres
Lot Frontage: 66.01 Acres
Acres: < .50
Zoning: R
Additional Media
- Virtual Tour: https://www.youtube.com/watch?v=wkxmYqXCIzo&feature=emb_title
Rooms
Room details for 143 River Road, Grey Highlands
| Type | Dimensions | Description |
|---|---|---|
| Mudroom Main | 1.63 x 2.31 | |
| Sitting Main | 2.92 x 1.85 | |
| Kitchen Main | 2.46 x 4.75 | |
| Dining Main | 3.20 x 4.75 | |
| Living Main | 4.75 x 3.43 | |
| Laundry Main | 3.17 x 3.00 | |
| Br Main | 3.48 x 2.87 | Combined W/Office |
| Br Main | 3.61 x 4.09 | |
| Master 2nd | 3.51 x 4.67 | |
| Br 2nd | 4.67 x 2.69 |

| XXXXXXXX | XXX XX, XXXX |
XXXX XXX XXXX |
$XXX,XXX |
| XXX XX, XXXX |
XXXXXX XXX XXXX |
$XXX,XXX |
| XXXXXXXX XXXX | XXX XX, XXXX | $545,000 XXX XXXX |
| XXXXXXXX XXXXXX | XXX XX, XXXX | $550,000 XXX XXXX |

Highpoint Community Elementary School
Elementary: PublicDundalk & Proton Community School
Elementary: PublicOsprey Central School
Elementary: PublicMountain View Public School
Elementary: PublicSt Marys Separate School
Elementary: CatholicMacphail Memorial Elementary School
Elementary: PublicCollingwood Campus
Secondary: PublicStayner Collegiate Institute
Secondary: PublicJean Vanier Catholic High School
Secondary: CatholicGrey Highlands Secondary School
Secondary: PublicCentre Dufferin District High School
Secondary: PublicCollingwood Collegiate Institute
Secondary: Public
