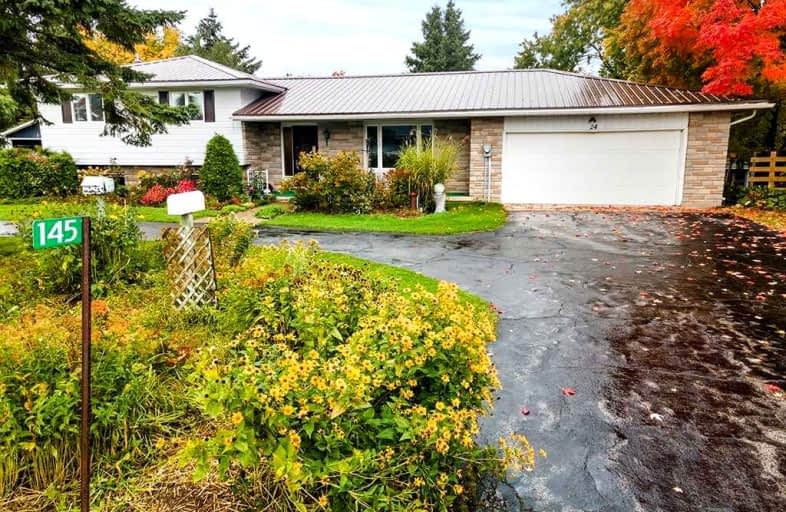Sold on Jan 24, 2023
Note: Property is not currently for sale or for rent.

-
Type: Detached
-
Style: Sidesplit 3
-
Size: 1100 sqft
-
Lot Size: 88.15 x 132.05 Feet
-
Age: 31-50 years
-
Taxes: $3,187 per year
-
Days on Site: 105 Days
-
Added: Oct 11, 2022 (3 months on market)
-
Updated:
-
Last Checked: 2 months ago
-
MLS®#: X5791166
-
Listed By: Re/max summit group realty, brokerage
This Fantastic Home Located In The Village Of Feversham Is Awaiting Your Family. This One-Owner Home Has Been Well Taken Care Of And Has Seen 47 Years Of Love And Laughter. With Plenty Of Parking Plus A Circular Drive, It Feels Like Home When You Pull In. The Open-Concept Living Area On The Main Floor Consists Of A Large Oak Kitchen With Lovely Stone Counters, The Dining Nook And The Living Room. Large Windows Surround You, Allowing In Lots Of Light. A Seasonal Sunroom Is Directly Off The Dining Nook Which Then Leads To The Backyard. Direct Access Into The Kitchen From The Double-Car Attached Garage Is Tucked In The Side & Is Perfectly Convenient. The Upper Level Of This Side Split Has 3 Nice Sized Bedrooms And A 4 Pc Bath. The Lower-Level Family Room Has Big Windows And Is Huge In Size. It's The Perfect Space For Kids To Hang Out Or Gather Everyone For Movie Night. A 3 Pc Bath Off The Family Rec Room Is Present. The 2nd Lower Level Will Make The Perfect Games Room Or Oversized Mudroom
Extras
Inclusions: Central Vac, Dishwasher, Dryer, Microwave, Refrigerator, Stove, Washer, Cabinet In Rec Room, Smaller Spin Washer. All Showings Must Be Booked Via Showingtime Mls 40328792
Property Details
Facts for 145 John Street, Grey Highlands
Status
Days on Market: 105
Last Status: Sold
Sold Date: Jan 24, 2023
Closed Date: Apr 26, 2023
Expiry Date: Feb 28, 2023
Sold Price: $550,000
Unavailable Date: Jan 24, 2023
Input Date: Oct 11, 2022
Prior LSC: Sold
Property
Status: Sale
Property Type: Detached
Style: Sidesplit 3
Size (sq ft): 1100
Age: 31-50
Area: Grey Highlands
Community: Rural Grey Highlands
Availability Date: Flexible
Assessment Amount: $272,000
Assessment Year: 2022
Inside
Bedrooms: 3
Bathrooms: 3
Kitchens: 1
Rooms: 10
Den/Family Room: Yes
Air Conditioning: None
Fireplace: Yes
Washrooms: 3
Utilities
Electricity: Yes
Building
Basement: Full
Basement 2: Part Fin
Heat Type: Forced Air
Heat Source: Propane
Exterior: Alum Siding
Exterior: Brick
Water Supply: Well
Special Designation: Unknown
Parking
Driveway: Private
Garage Spaces: 2
Garage Type: Attached
Covered Parking Spaces: 6
Total Parking Spaces: 8
Fees
Tax Year: 2022
Tax Legal Description: Lt 24 Pl 203 Osprey; Grey Highlands
Taxes: $3,187
Land
Cross Street: Grey Road 2 & John S
Municipality District: Grey Highlands
Fronting On: North
Parcel Number: 37255032
Pool: None
Sewer: Septic
Lot Depth: 132.05 Feet
Lot Frontage: 88.15 Feet
Acres: < .50
Zoning: R
Rooms
Room details for 145 John Street, Grey Highlands
| Type | Dimensions | Description |
|---|---|---|
| Kitchen Main | 3.15 x 3.91 | |
| Dining Main | 3.40 x 3.15 | |
| Living Main | 5.13 x 3.48 | |
| Prim Bdrm 2nd | 3.61 x 3.48 | |
| 2nd Br 2nd | 3.68 x 3.48 | |
| 3rd Br 2nd | 3.45 x 3.33 | |
| Family Lower | 4.37 x 8.13 | |
| Laundry Lower | 3.07 x 2.82 | |
| Utility Lower | 2.82 x 3.30 | |
| Rec Lower | 4.42 x 7.24 |
| XXXXXXXX | XXX XX, XXXX |
XXXX XXX XXXX |
$XXX,XXX |
| XXX XX, XXXX |
XXXXXX XXX XXXX |
$XXX,XXX |
| XXXXXXXX XXXX | XXX XX, XXXX | $550,000 XXX XXXX |
| XXXXXXXX XXXXXX | XXX XX, XXXX | $698,500 XXX XXXX |

Highpoint Community Elementary School
Elementary: PublicDundalk & Proton Community School
Elementary: PublicOsprey Central School
Elementary: PublicMountain View Public School
Elementary: PublicSt Marys Separate School
Elementary: CatholicMacphail Memorial Elementary School
Elementary: PublicCollingwood Campus
Secondary: PublicStayner Collegiate Institute
Secondary: PublicJean Vanier Catholic High School
Secondary: CatholicGrey Highlands Secondary School
Secondary: PublicCentre Dufferin District High School
Secondary: PublicCollingwood Collegiate Institute
Secondary: Public- 3 bath
- 3 bed
156 John Street, Grey Highlands, Ontario • N0C 1C0 • Rural Grey Highlands



