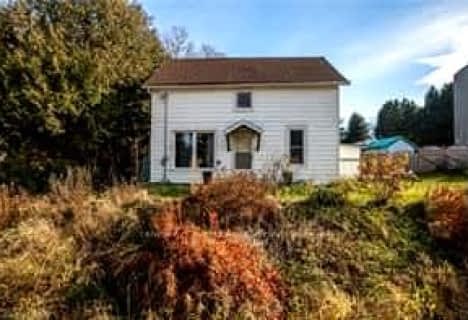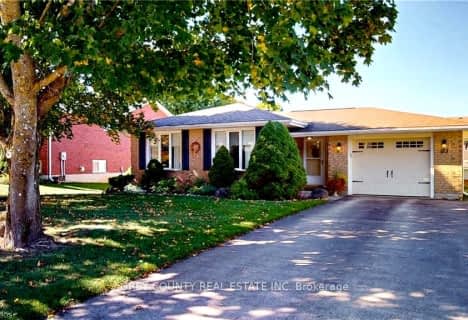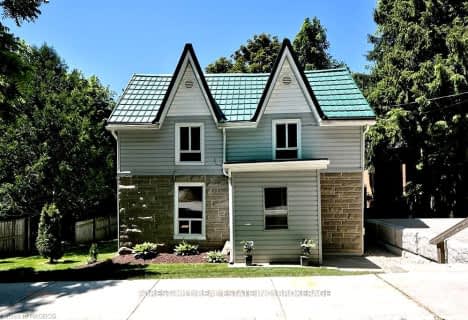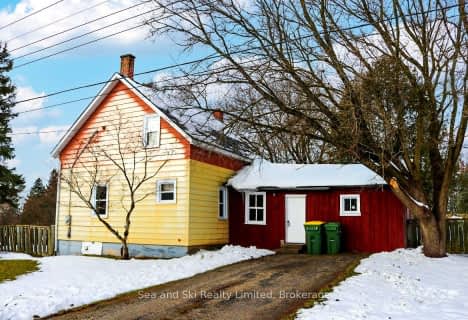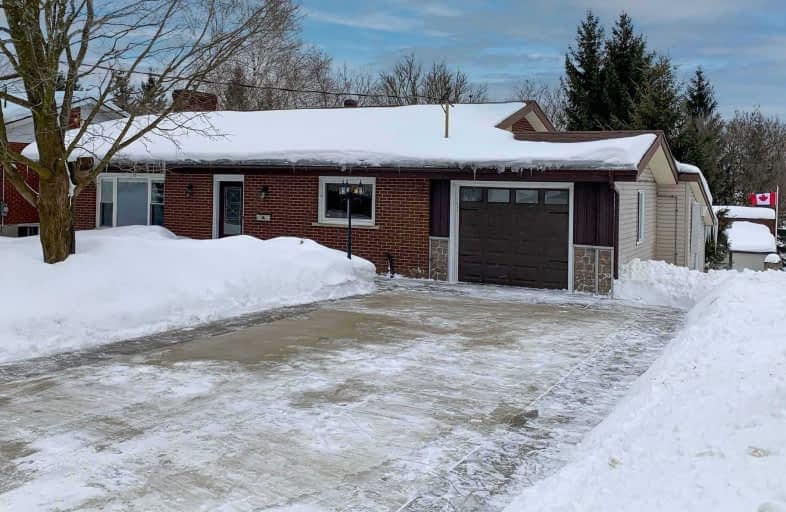
3D Walkthrough

St Peter's & St Paul's Separate School
Elementary: Catholic
20.13 km
Beavercrest Community School
Elementary: Public
0.65 km
Egremont Community School
Elementary: Public
29.96 km
Holland-Chatsworth Central School
Elementary: Public
17.44 km
Spruce Ridge Community School
Elementary: Public
20.56 km
Macphail Memorial Elementary School
Elementary: Public
10.76 km
École secondaire catholique École secondaire Saint-Dominique-Savio
Secondary: Catholic
34.70 km
Georgian Bay Community School Secondary School
Secondary: Public
31.79 km
Wellington Heights Secondary School
Secondary: Public
37.16 km
Grey Highlands Secondary School
Secondary: Public
10.96 km
St Mary's High School
Secondary: Catholic
35.99 km
Owen Sound District Secondary School
Secondary: Public
36.43 km




