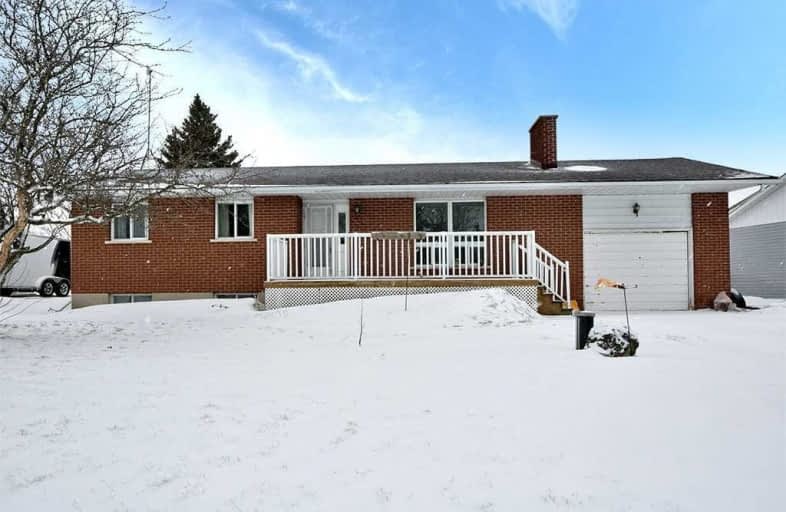Sold on Apr 12, 2019
Note: Property is not currently for sale or for rent.

-
Type: Detached
-
Style: Bungalow
-
Size: 1100 sqft
-
Lot Size: 90 x 132 Feet
-
Age: No Data
-
Taxes: $2,075 per year
-
Days on Site: 21 Days
-
Added: Mar 25, 2019 (3 weeks on market)
-
Updated:
-
Last Checked: 2 months ago
-
MLS®#: X4392284
-
Listed By: Re/max high country realty inc., brokerage
Enjoy Village Life, Where You Can Go For A Bike Ride With Your Kids, Walk To The Park Or Take The Dog For A Walk And Enjoy Seeing Your Neighbors Along With Way. This 3 Bedroom Bungalow Located In Feversham Is A Great Home For A Small Family Or Empty Nester. Enjoy The Country Side View From The Kitchen And Use The Updated Entrance That Leads Out Back For Summer Bonfires And Backyard Shenanigans. The Attached Single Car Garage Leads Directly Into The Kitchen
Extras
& To The Basement For Convenience. The Lower Level Is Partially Finished W/ A Rec-Room Plus Office Or Toy Room For Kids Big Or Small. A Brick Wood Burning Fireplace In The Living Room Could Be Updated With A Propane Insert.
Property Details
Facts for 148 John Street, Grey Highlands
Status
Days on Market: 21
Last Status: Sold
Sold Date: Apr 12, 2019
Closed Date: May 15, 2019
Expiry Date: Aug 31, 2019
Sold Price: $300,000
Unavailable Date: Apr 12, 2019
Input Date: Mar 25, 2019
Property
Status: Sale
Property Type: Detached
Style: Bungalow
Size (sq ft): 1100
Area: Grey Highlands
Community: Rural Grey Highlands
Availability Date: 30
Assessment Amount: $192,500
Assessment Year: 2019
Inside
Bedrooms: 3
Bathrooms: 1
Kitchens: 1
Rooms: 7
Den/Family Room: Yes
Air Conditioning: None
Fireplace: Yes
Laundry Level: Lower
Central Vacuum: N
Washrooms: 1
Utilities
Electricity: Yes
Gas: No
Cable: No
Telephone: Yes
Building
Basement: Full
Basement 2: Unfinished
Heat Type: Forced Air
Heat Source: Oil
Exterior: Brick
Water Supply: Well
Special Designation: Unknown
Parking
Driveway: Private
Garage Spaces: 1
Garage Type: Attached
Covered Parking Spaces: 3
Fees
Tax Year: 2019
Tax Legal Description: Plan 203 Lot 39 Osprey
Taxes: $2,075
Land
Cross Street: Grey Road 4
Municipality District: Grey Highlands
Fronting On: South
Parcel Number: 372550296
Pool: None
Sewer: Septic
Lot Depth: 132 Feet
Lot Frontage: 90 Feet
Zoning: R
Waterfront: None
Rooms
Room details for 148 John Street, Grey Highlands
| Type | Dimensions | Description |
|---|---|---|
| Living Main | 3.53 x 5.16 | |
| Kitchen Main | 4.70 x 3.20 | |
| Master Main | 4.34 x 3.20 | |
| 2nd Br Main | 2.44 x 3.10 | |
| 3rd Br Main | 2.41 x 2.82 | |
| Rec Lower | 8.59 x 7.23 | |
| Laundry Lower | 2.74 x 2.74 |
| XXXXXXXX | XXX XX, XXXX |
XXXX XXX XXXX |
$XXX,XXX |
| XXX XX, XXXX |
XXXXXX XXX XXXX |
$XXX,XXX |
| XXXXXXXX XXXX | XXX XX, XXXX | $300,000 XXX XXXX |
| XXXXXXXX XXXXXX | XXX XX, XXXX | $298,500 XXX XXXX |

Highpoint Community Elementary School
Elementary: PublicDundalk & Proton Community School
Elementary: PublicOsprey Central School
Elementary: PublicMountain View Public School
Elementary: PublicSt Marys Separate School
Elementary: CatholicMacphail Memorial Elementary School
Elementary: PublicCollingwood Campus
Secondary: PublicStayner Collegiate Institute
Secondary: PublicJean Vanier Catholic High School
Secondary: CatholicGrey Highlands Secondary School
Secondary: PublicCentre Dufferin District High School
Secondary: PublicCollingwood Collegiate Institute
Secondary: Public

