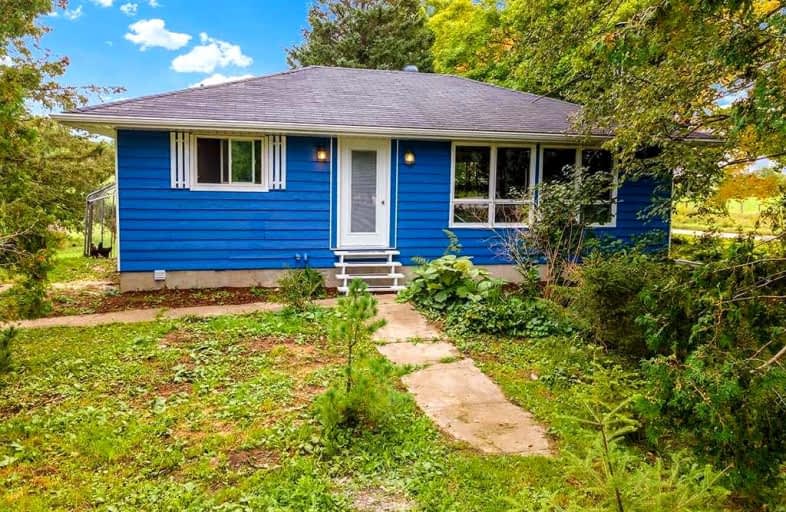Sold on Jul 21, 2015
Note: Property is not currently for sale or for rent.

-
Type: Detached
-
Style: Bungalow
-
Lot Size: 164.82 x 194.2
-
Age: No Data
-
Taxes: $2,040 per year
-
Days on Site: 84 Days
-
Added: Dec 14, 2024 (2 months on market)
-
Updated:
-
Last Checked: 2 months ago
-
MLS®#: X10861132
-
Listed By: Re/max high country realty inc brokerage
A little piece of country! This 3 bedroom bungalow is only 864 square feet but without any wasted space. An updated kitchen is open to the combination living-dining room with woodstove to cuddle up beside on chilly winter nights. The lower level has a large rec room, laundry room and a mud room that walks out back to a patio area. The gorgeous yard is one to beat, overlooking farmers fields and tree-lined for privacy. Pick your place to sit on a lazy summer day to soak up the sun, read a book in the shade or create a vegetable garden in this oversized yard. The detached garage is designed to park your car or truck, have a large workshop and have a man cave in the upper level. This home could be easily improved with a few updates, with hardwood and laminate floors, roof and kitchen already updated. Location is great just minutes to BVSC or walk up the road a short piece to access the Bruce Trail.
Property Details
Facts for 154617 GREY ROAD 32, Grey Highlands
Status
Days on Market: 84
Last Status: Sold
Sold Date: Jul 21, 2015
Closed Date: Aug 24, 2015
Expiry Date: Oct 31, 2015
Sold Price: $185,000
Unavailable Date: Jul 21, 2015
Input Date: Apr 29, 2015
Property
Status: Sale
Property Type: Detached
Style: Bungalow
Area: Grey Highlands
Community: Rural Grey Highlands
Availability Date: 30-59Days
Assessment Amount: $195,000
Inside
Bedrooms: 3
Bathrooms: 1
Kitchens: 1
Rooms: 7
Fireplace: No
Washrooms: 1
Utilities
Electricity: Yes
Telephone: Yes
Building
Basement: Full
Basement 2: Part Fin
Heat Type: Forced Air
Heat Source: Wood
Exterior: Wood
Water Supply Type: Drilled Well
Special Designation: Unknown
Parking
Driveway: Other
Garage Type: Detached
Fees
Tax Year: 2015
Tax Legal Description: PT LOT 21, CONC 13, ARTEMESIA
Taxes: $2,040
Land
Cross Street: Go North of Fleshert
Municipality District: Grey Highlands
Parcel Number: 371620147
Pool: None
Sewer: Septic
Lot Depth: 194.2
Lot Frontage: 164.82
Lot Irregularities: 164.82' X 194.2'
Zoning: NEC
Access To Property: Yr Rnd Municpal Rd
Rooms
Room details for 154617 GREY ROAD 32, Grey Highlands
| Type | Dimensions | Description |
|---|---|---|
| Kitchen Main | 2.43 x 3.40 | |
| Other Main | 5.00 x 4.06 | |
| Br Main | 2.87 x 3.17 | |
| Br Main | 2.84 x 3.17 | |
| Br Main | 2.84 x 3.45 | |
| Bathroom Main | - | |
| Rec Lower | 4.08 x 8.05 | |
| Mudroom Main | 2.00 x 2.56 | |
| Laundry Lower | 3.04 x 2.51 |
| XXXXXXXX | XXX XX, XXXX |
XXXX XXX XXXX |
$XXX,XXX |
| XXX XX, XXXX |
XXXXXX XXX XXXX |
$XXX,XXX | |
| XXXXXXXX | XXX XX, XXXX |
XXXXXXXX XXX XXXX |
|
| XXX XX, XXXX |
XXXXXX XXX XXXX |
$XXX,XXX | |
| XXXXXXXX | XXX XX, XXXX |
XXXX XXX XXXX |
$XXX,XXX |
| XXX XX, XXXX |
XXXXXX XXX XXXX |
$XXX,XXX |
| XXXXXXXX XXXX | XXX XX, XXXX | $185,000 XXX XXXX |
| XXXXXXXX XXXXXX | XXX XX, XXXX | $189,500 XXX XXXX |
| XXXXXXXX XXXXXXXX | XXX XX, XXXX | XXX XXXX |
| XXXXXXXX XXXXXX | XXX XX, XXXX | $200,000 XXX XXXX |
| XXXXXXXX XXXX | XXX XX, XXXX | $460,000 XXX XXXX |
| XXXXXXXX XXXXXX | XXX XX, XXXX | $398,000 XXX XXXX |

Beavercrest Community School
Elementary: PublicHighpoint Community Elementary School
Elementary: PublicDundalk & Proton Community School
Elementary: PublicOsprey Central School
Elementary: PublicBeaver Valley Community School
Elementary: PublicMacphail Memorial Elementary School
Elementary: PublicCollingwood Campus
Secondary: PublicGeorgian Bay Community School Secondary School
Secondary: PublicJean Vanier Catholic High School
Secondary: CatholicWellington Heights Secondary School
Secondary: PublicGrey Highlands Secondary School
Secondary: PublicCollingwood Collegiate Institute
Secondary: Public