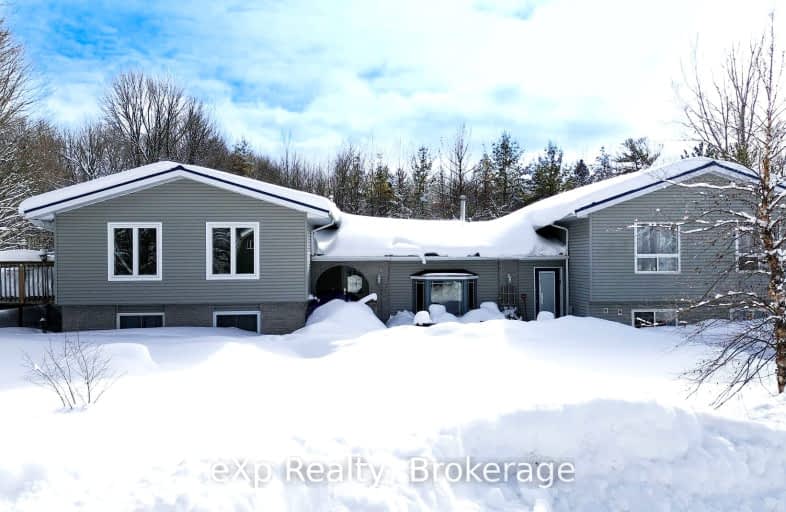Car-Dependent
- Almost all errands require a car.
Somewhat Bikeable
- Most errands require a car.

Beavercrest Community School
Elementary: PublicHighpoint Community Elementary School
Elementary: PublicDundalk & Proton Community School
Elementary: PublicOsprey Central School
Elementary: PublicBeaver Valley Community School
Elementary: PublicMacphail Memorial Elementary School
Elementary: PublicCollingwood Campus
Secondary: PublicGeorgian Bay Community School Secondary School
Secondary: PublicJean Vanier Catholic High School
Secondary: CatholicGrey Highlands Secondary School
Secondary: PublicCentre Dufferin District High School
Secondary: PublicCollingwood Collegiate Institute
Secondary: Public-
South Grey Museum and Memorial Park
Flesherton ON 6.28km -
Dundalk Pool and baseball park
18.5km -
Heathcote Park
20.48km
-
CIBC
13 Durham St, Flesherton ON N0C 1E0 6.43km -
Scotiabank
25 Toronto St (at Main St), Markdale ON N0C 1H0 10.3km -
TD Bank Financial Group
5 Toronto St N, Markdale ON N0C 1H0 10.34km



