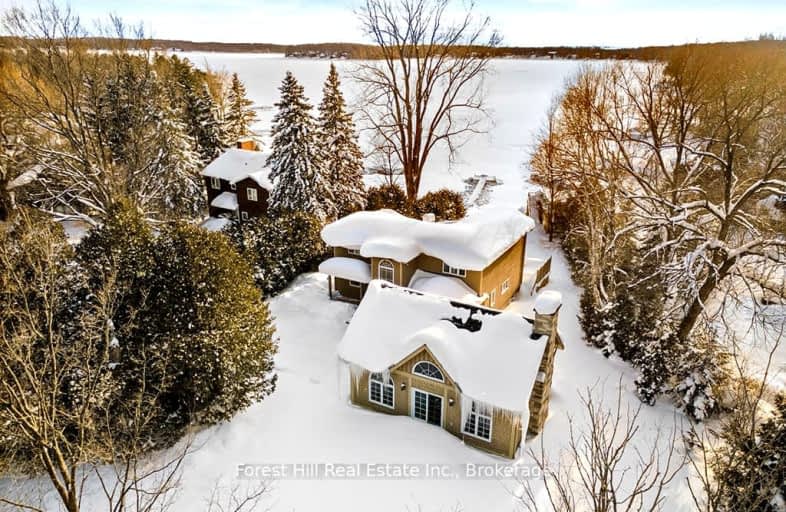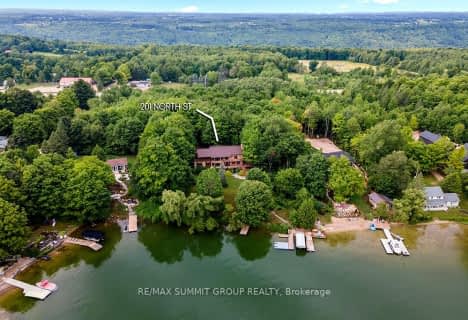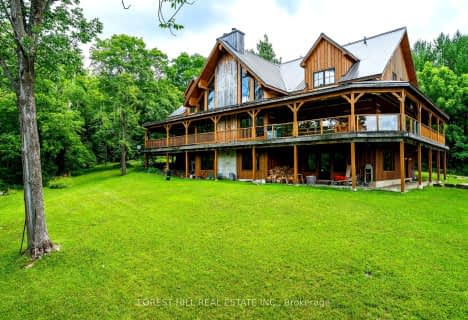Car-Dependent
- Almost all errands require a car.
Somewhat Bikeable
- Most errands require a car.

Beavercrest Community School
Elementary: PublicHighpoint Community Elementary School
Elementary: PublicDundalk & Proton Community School
Elementary: PublicOsprey Central School
Elementary: PublicBeaver Valley Community School
Elementary: PublicMacphail Memorial Elementary School
Elementary: PublicCollingwood Campus
Secondary: PublicGeorgian Bay Community School Secondary School
Secondary: PublicJean Vanier Catholic High School
Secondary: CatholicGrey Highlands Secondary School
Secondary: PublicCentre Dufferin District High School
Secondary: PublicCollingwood Collegiate Institute
Secondary: Public-
South Grey Museum and Memorial Park
Flesherton ON 8.98km -
Dundalk Pool and baseball park
20.13km -
Devil's Glen Provincial Park
124 Dufferin Rd, Singhampton ON 20.36km
-
CIBC
13 Durham St, Flesherton ON N0C 1E0 9.14km -
Dundalk District Credit Union
494283 Grey Rd 2, Feversham ON N0C 1C0 10.23km -
TD Bank Financial Group
5 Toronto St N, Markdale ON N0C 1H0 11.46km









