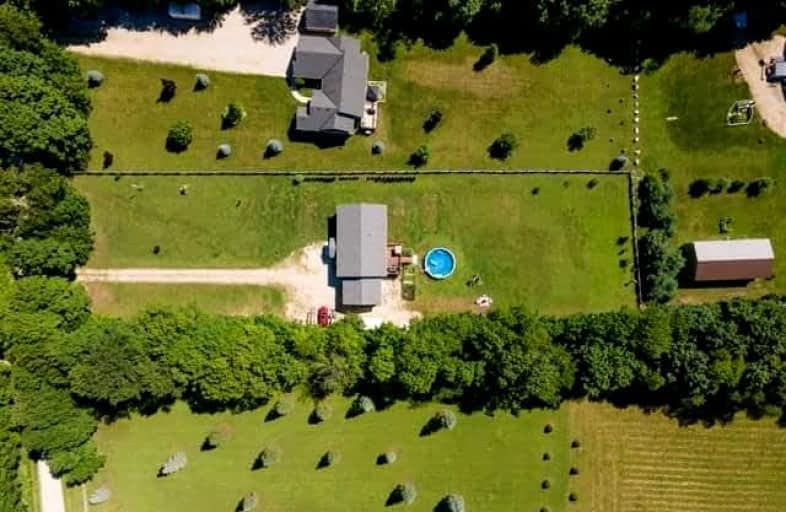Sold on Oct 31, 2022
Note: Property is not currently for sale or for rent.

-
Type: Detached
-
Style: Bungalow-Raised
-
Lot Size: 133.27 x 404.86 Feet
-
Age: No Data
-
Taxes: $3,274 per year
-
Days on Site: 88 Days
-
Added: Aug 04, 2022 (2 months on market)
-
Updated:
-
Last Checked: 2 months ago
-
MLS®#: X5727414
-
Listed By: Century 21 in-studio realty inc., brokerage (markdale)
5 Bedroom, 2 Bathroom, 3,200 Sq. Ft. Raised Bungalow Built In 2016, 1 1/4 Acre Lot. Step Inside To Your Spacious Entry Way With Hall Closet. Open Concept Living, Dining And Kitchen With Separate Garage Entry, Laundry Room And Patio Doors To Your Spacious Deck. Down The Hall You Will Find Two Bedrooms, Primary Bedroom With Walk In Closet And Semi Ensuite Bathroom.
Extras
**Interboard Listing: Grey Bruce Owen Sound R.E. Assoc.**
Property Details
Facts for 172 North Street, Grey Highlands
Status
Days on Market: 88
Last Status: Sold
Sold Date: Oct 31, 2022
Closed Date: Dec 29, 2022
Expiry Date: Nov 30, 2022
Sold Price: $925,000
Unavailable Date: Oct 31, 2022
Input Date: Aug 10, 2022
Property
Status: Sale
Property Type: Detached
Style: Bungalow-Raised
Area: Grey Highlands
Community: Rural Grey Highlands
Availability Date: 60 - 89 Days
Inside
Bedrooms: 5
Bathrooms: 2
Kitchens: 1
Rooms: 13
Den/Family Room: Yes
Air Conditioning: Central Air
Fireplace: Yes
Washrooms: 2
Building
Basement: Finished
Basement 2: Full
Heat Type: Forced Air
Heat Source: Propane
Exterior: Board/Batten
Water Supply: Well
Special Designation: Unknown
Parking
Driveway: Private
Garage Spaces: 1
Garage Type: Attached
Covered Parking Spaces: 14
Total Parking Spaces: 15
Fees
Tax Year: 2021
Tax Legal Description: Pt Parklt 11 North St Pl 20 Artemesia Pt 3 17R2799
Taxes: $3,274
Land
Cross Street: Beaver Valley Road
Municipality District: Grey Highlands
Fronting On: South
Parcel Number: 373220078
Pool: None
Sewer: Septic
Lot Depth: 404.86 Feet
Lot Frontage: 133.27 Feet
Rooms
Room details for 172 North Street, Grey Highlands
| Type | Dimensions | Description |
|---|---|---|
| Living Main | 4.42 x 4.44 | |
| Br Main | 3.00 x 4.06 | |
| 2nd Br Main | 3.63 x 4.06 | |
| Kitchen Main | 3.40 x 4.85 | |
| Dining Main | 2.84 x 4.85 | |
| Laundry Main | 1.80 x 3.43 | |
| Rec Lower | 5.05 x 9.04 | |
| 3rd Br Lower | 3.00 x 4.50 | |
| 4th Br Lower | 3.71 x 4.50 | |
| Utility Lower | 3.40 x 4.29 | |
| 5th Br Main | 3.61 x 3.63 |
| XXXXXXXX | XXX XX, XXXX |
XXXX XXX XXXX |
$XXX,XXX |
| XXX XX, XXXX |
XXXXXX XXX XXXX |
$XXX,XXX |
| XXXXXXXX XXXX | XXX XX, XXXX | $925,000 XXX XXXX |
| XXXXXXXX XXXXXX | XXX XX, XXXX | $947,000 XXX XXXX |

Beavercrest Community School
Elementary: PublicHighpoint Community Elementary School
Elementary: PublicDundalk & Proton Community School
Elementary: PublicOsprey Central School
Elementary: PublicBeaver Valley Community School
Elementary: PublicMacphail Memorial Elementary School
Elementary: PublicCollingwood Campus
Secondary: PublicGeorgian Bay Community School Secondary School
Secondary: PublicJean Vanier Catholic High School
Secondary: CatholicWellington Heights Secondary School
Secondary: PublicGrey Highlands Secondary School
Secondary: PublicCollingwood Collegiate Institute
Secondary: Public- 5 bath
- 7 bed
- 3000 sqft
208 Pellisier Street, Grey Highlands, Ontario • N0C 1E0 • Rural Grey Highlands



