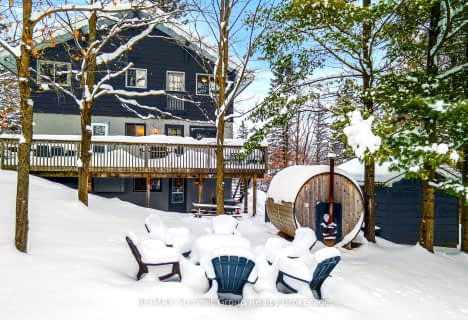Sold on Jun 09, 2016
Note: Property is not currently for sale or for rent.

-
Type: Detached
-
Style: 1 1/2 Storey
-
Size: 3500 sqft
-
Lot Size: 224 x 345 Feet
-
Age: 100+ years
-
Taxes: $5,663 per year
-
Days on Site: 80 Days
-
Added: Mar 21, 2016 (2 months on market)
-
Updated:
-
Last Checked: 2 months ago
-
MLS®#: X3443765
-
Listed By: Chestnut park real estate limited, brokerage
Luxurious Country Home On 1.7 Acres Abutting 740 Acres Of Conservation Land. Completely Re-Built In 2002 &Historically Referenced To Original Structure Of 1888. Private Low Maintenance Lot, Mins From Beaver Valley Ski Club & 90 Minutes To Pearson Airport. 3500 Sq Ft Home With Fine Architectural Details. Cathedral Ceilings, Douglas Fir Beams, 5 Beds, 3 W/ Ensuites 6 Fireplaces. Chef's Kitchen With High End S/S Appliances, Marble Counters, Spacious Dining Room.
Extras
Spectacular 3 Season Sun Room, Large Hobby Room, Travertine Heated Floors,Lower Level Has 2 Innovative Bunkies, Media Room W/ Surround Sound & Walk Out To Patio & Hot Tub.Thousands Of Fine Details And Years Of Planning Went Into This House.
Property Details
Facts for 155317 7th Line, Grey Highlands
Status
Days on Market: 80
Last Status: Sold
Sold Date: Jun 09, 2016
Closed Date: Jul 28, 2016
Expiry Date: Mar 20, 2017
Sold Price: $980,000
Unavailable Date: Jun 09, 2016
Input Date: Mar 21, 2016
Property
Status: Sale
Property Type: Detached
Style: 1 1/2 Storey
Size (sq ft): 3500
Age: 100+
Area: Grey Highlands
Community: Rural Grey Highlands
Availability Date: Tba
Inside
Bedrooms: 3
Bedrooms Plus: 2
Bathrooms: 5
Kitchens: 1
Rooms: 11
Den/Family Room: Yes
Air Conditioning: Central Air
Fireplace: Yes
Laundry Level: Main
Central Vacuum: Y
Washrooms: 5
Utilities
Electricity: No
Gas: No
Cable: No
Telephone: Yes
Building
Basement: Fin W/O
Heat Type: Forced Air
Heat Source: Propane
Exterior: Brick
Exterior: Wood
Elevator: N
Water Supply: Well
Special Designation: Unknown
Other Structures: Garden Shed
Parking
Driveway: Private
Garage Spaces: 3
Garage Type: Attached
Covered Parking Spaces: 5
Fees
Tax Year: 2015
Tax Legal Description: Pt Lot 6 Con 6 Euphrasia Pt 1& 2 16R7443;**
Taxes: $5,663
Highlights
Feature: Clear View
Feature: Grnbelt/Conserv
Feature: Hospital
Feature: Skiing
Feature: Wooded/Treed
Land
Cross Street: Grey Road 30 & 7th L
Municipality District: Grey Highlands
Fronting On: East
Pool: None
Sewer: Septic
Lot Depth: 345 Feet
Lot Frontage: 224 Feet
Acres: .50-1.99
Zoning: D2
Additional Media
- Virtual Tour: http://www.propertygallery.ca/155317-7th-line-unbranded.html
Rooms
Room details for 155317 7th Line, Grey Highlands
| Type | Dimensions | Description |
|---|---|---|
| Living Main | 4.72 x 6.91 | Fireplace, B/I Shelves, Wood Floor |
| Kitchen Main | 3.90 x 9.50 | W/O To Deck, W/O To Porch, Wood Stove |
| Breakfast Main | 2.68 x 7.54 | Wood Floor, B/I Shelves |
| Sunroom Main | 4.30 x 4.80 | Fireplace |
| Br 2nd | 3.27 x 3.65 | Ensuite Bath, Wood Floor |
| Master 2nd | 3.12 x 3.41 | Ensuite Bath, Double Closet, Closet |
| Other 2nd | 3.74 x 6.86 | Wood Floor |
| Office 2nd | 3.28 x 3.35 | Wood Floor |
| Br 2nd | 3.23 x 3.23 | Ensuite Bath, Wood Floor, Fireplace |
| Family Lower | 4.66 x 5.45 | Fireplace, Walk-Out, B/I Shelves |
| Laundry Main | 3.05 x 2.21 | B/I Shelves, Heated Floor |
| Foyer Main | 2.81 x 3.05 | B/I Shelves, Heated Floor |
| XXXXXXXX | XXX XX, XXXX |
XXXX XXX XXXX |
$XXX,XXX |
| XXX XX, XXXX |
XXXXXX XXX XXXX |
$X,XXX,XXX |
| XXXXXXXX XXXX | XXX XX, XXXX | $980,000 XXX XXXX |
| XXXXXXXX XXXXXX | XXX XX, XXXX | $1,195,000 XXX XXXX |

Georgian Bay Community School
Elementary: PublicBeavercrest Community School
Elementary: PublicSt Vincent-Euphrasia Elementary School
Elementary: PublicOsprey Central School
Elementary: PublicBeaver Valley Community School
Elementary: PublicMacphail Memorial Elementary School
Elementary: PublicCollingwood Campus
Secondary: PublicÉcole secondaire catholique École secondaire Saint-Dominique-Savio
Secondary: CatholicGeorgian Bay Community School Secondary School
Secondary: PublicJean Vanier Catholic High School
Secondary: CatholicGrey Highlands Secondary School
Secondary: PublicCollingwood Collegiate Institute
Secondary: Public- 3 bath
- 5 bed
- 1500 sqft
144 Talisman Boulevard, Grey Highlands, Ontario • N0C 1G0 • Rural Grey Highlands

