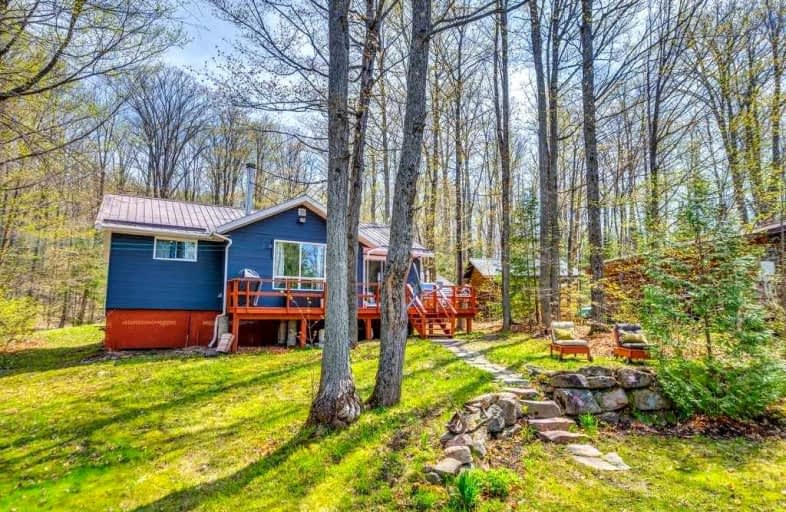Sold on Jun 03, 2022
Note: Property is not currently for sale or for rent.

-
Type: Detached
-
Style: Bungalow
-
Size: 700 sqft
-
Lot Size: 100 x 196 Feet
-
Age: 51-99 years
-
Taxes: $2,449 per year
-
Days on Site: 21 Days
-
Added: May 13, 2022 (3 weeks on market)
-
Updated:
-
Last Checked: 3 months ago
-
MLS®#: X5618220
-
Listed By: Century 21 all seasons realty ltd. brokerage
Salmon Trout Lake- Play All Day In Your 100Ft Of Sandy Shoreline With Sunny South Western Waterfront Exposure And Upgraded Dock. Expansive Lawn, Two Sheds And Huge Workshop. Everything You Have Been Looking For In A Year Round Home Or Cottage! The Turn Key Home Features A Beautifully Upgraded Living Space With 3 Good Sized Bedrooms All With Closet Space. Patio Doors Open Onto The Back Deck From The Open Concept Dining Room.
Extras
** Interboard Listing: Peterborough And The Kawartha Lakes Association Of Realtors **Dug Well, Full Septic And Year Round Road Access! Survey On File. Building Is On Piers For Moving
Property Details
Facts for 40 Dawson Loop, Hastings Highlands
Status
Days on Market: 21
Last Status: Sold
Sold Date: Jun 03, 2022
Closed Date: Jul 27, 2022
Expiry Date: Jul 14, 2022
Sold Price: $755,040
Unavailable Date: Jun 03, 2022
Input Date: May 13, 2022
Property
Status: Sale
Property Type: Detached
Style: Bungalow
Size (sq ft): 700
Age: 51-99
Area: Hastings Highlands
Availability Date: Flexible
Assessment Amount: $202,000
Assessment Year: 2021
Inside
Bedrooms: 3
Bathrooms: 1
Kitchens: 1
Rooms: 7
Den/Family Room: Yes
Air Conditioning: None
Fireplace: Yes
Laundry Level: Main
Washrooms: 1
Utilities
Electricity: Yes
Gas: No
Cable: No
Telephone: No
Building
Basement: Crawl Space
Basement 2: Part Bsmt
Heat Type: Baseboard
Heat Source: Electric
Exterior: Wood
Water Supply Type: Dug Well
Water Supply: Well
Special Designation: Unknown
Other Structures: Workshop
Parking
Driveway: Private
Garage Type: None
Covered Parking Spaces: 2
Total Parking Spaces: 2
Fees
Tax Year: 2021
Tax Legal Description: Pt Lt 14 Con 9 Monteagle Pt 1 21R10814; Hastings H
Taxes: $2,449
Highlights
Feature: Lake Access
Feature: Lake/Pond
Feature: Waterfront
Feature: Wooded/Treed
Land
Cross Street: Sheldon Lane /Dawson
Municipality District: Hastings Highlands
Fronting On: West
Parcel Number: 400380101
Pool: None
Sewer: Septic
Lot Depth: 196 Feet
Lot Frontage: 100 Feet
Acres: < .50
Zoning: Lsr
Waterfront: Direct
Water Body Name: Salmon
Water Body Type: Lake
Water Frontage: 30.43
Access To Property: Seasonal Priv Rd
Access To Property: Yr Rnd Private Rd
Water Features: Dock
Shoreline: Sandy
Shoreline Allowance: Not Ownd
Shoreline Exposure: Sw
Rural Services: Electrical
Rural Services: Internet Other
Rooms
Room details for 40 Dawson Loop, Hastings Highlands
| Type | Dimensions | Description |
|---|---|---|
| Kitchen Main | 2.51 x 3.23 | |
| Dining Main | 3.35 x 3.71 | |
| Living Main | 4.62 x 4.90 | |
| Br Main | 3.48 x 3.15 | |
| Br Main | 3.71 x 2.24 | |
| Br Main | 2.62 x 3.17 |
| XXXXXXXX | XXX XX, XXXX |
XXXX XXX XXXX |
$XXX,XXX |
| XXX XX, XXXX |
XXXXXX XXX XXXX |
$XXX,XXX |
| XXXXXXXX XXXX | XXX XX, XXXX | $755,040 XXX XXXX |
| XXXXXXXX XXXXXX | XXX XX, XXXX | $760,000 XXX XXXX |

École élémentaire publique L'Héritage
Elementary: PublicChar-Lan Intermediate School
Elementary: PublicSt Peter's School
Elementary: CatholicHoly Trinity Catholic Elementary School
Elementary: CatholicÉcole élémentaire catholique de l'Ange-Gardien
Elementary: CatholicWilliamstown Public School
Elementary: PublicÉcole secondaire publique L'Héritage
Secondary: PublicCharlottenburgh and Lancaster District High School
Secondary: PublicSt Lawrence Secondary School
Secondary: PublicÉcole secondaire catholique La Citadelle
Secondary: CatholicHoly Trinity Catholic Secondary School
Secondary: CatholicCornwall Collegiate and Vocational School
Secondary: Public

