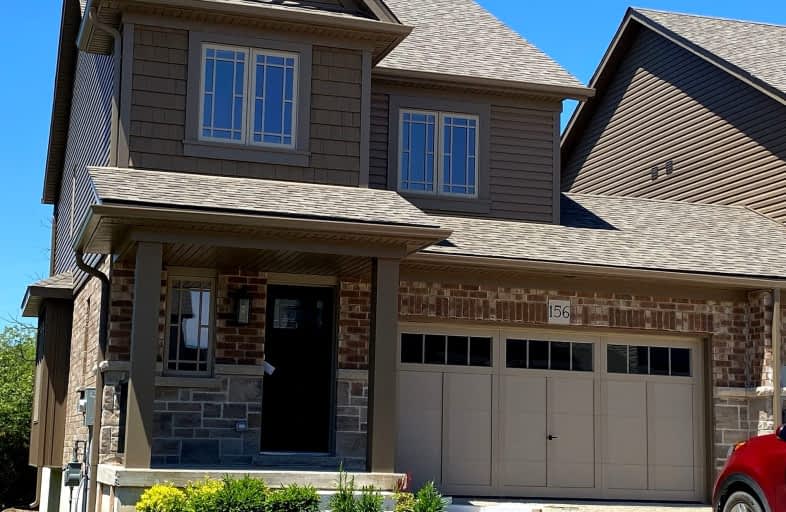Car-Dependent
- Most errands require a car.
49
/100
Somewhat Bikeable
- Most errands require a car.
38
/100

St Peter's & St Paul's Separate School
Elementary: Catholic
20.56 km
Beavercrest Community School
Elementary: Public
0.63 km
Holland-Chatsworth Central School
Elementary: Public
17.30 km
St Vincent-Euphrasia Elementary School
Elementary: Public
30.61 km
Spruce Ridge Community School
Elementary: Public
21.01 km
Macphail Memorial Elementary School
Elementary: Public
10.93 km
École secondaire catholique École secondaire Saint-Dominique-Savio
Secondary: Catholic
34.45 km
Georgian Bay Community School Secondary School
Secondary: Public
31.33 km
Wellington Heights Secondary School
Secondary: Public
37.63 km
Grey Highlands Secondary School
Secondary: Public
11.13 km
St Mary's High School
Secondary: Catholic
35.73 km
Owen Sound District Secondary School
Secondary: Public
36.20 km
-
South Grey Museum and Memorial Park
Flesherton ON 10.43km -
Dundalk Pool and baseball park
26.73km -
Bentinck Centennial Park
341761 Concession 2 Ndr, Ontario 28.06km
-
TD Bank Financial Group
5 Toronto St N, Markdale ON N0C 1H0 0.6km -
TD Canada Trust ATM
5 Toronto St N, Markdale ON N0C 1H0 0.6km -
TD Canada Trust Branch and ATM
5 Toronto St N, Markdale ON N0C 1H0 0.6km


