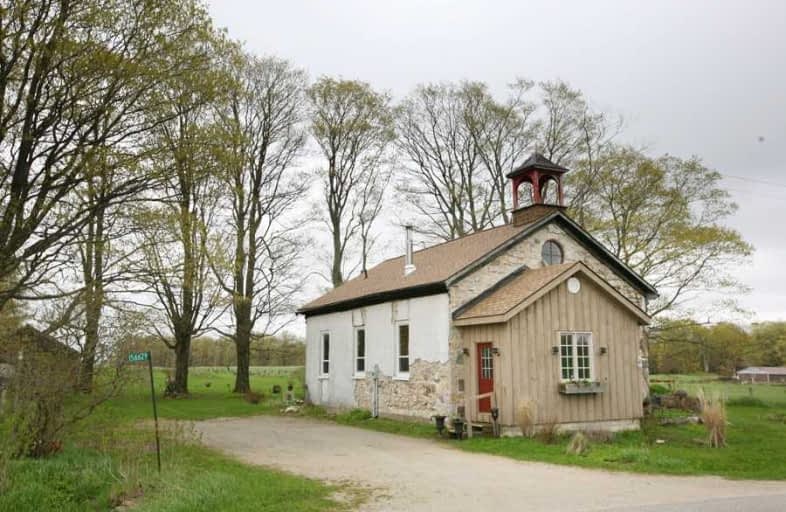Sold on May 30, 2019
Note: Property is not currently for sale or for rent.

-
Type: Detached
-
Style: 1 1/2 Storey
-
Size: 1500 sqft
-
Lot Size: 131.7 x 328.59 Feet
-
Age: 100+ years
-
Taxes: $1,638 per year
-
Days on Site: 6 Days
-
Added: Sep 07, 2019 (6 days on market)
-
Updated:
-
Last Checked: 2 months ago
-
MLS®#: X4463115
-
Listed By: Royal lepage terrequity realty, brokerage
Sleeping Beauty: Charming Field-Stone School House (Circa 1872) Awaiting Your Finishing Touches. 2015 Addition/Foyer Opens To Expansive 13 Ft Ceilings & Wood-Burning Fireplace In Sun-Filled Lr/Dr. Spiral Staircase Leads To Mbdr W/12 Ft Sloped Ceiling, En-Suite Rough-In Bath & Attic Bdr W/Round Window. Enjoy Cycling On Rolling Hills Of Grey County; Shopping, Dining & Bars In Thornbury & Blue Mountain Village Or Kick Back & Relax On 1-Acre Land W/Mature Trees.
Extras
All Inclusions In "As Is" Condition: Fridge, Stove, Stacked Washer/Dryer, All Existing Elf's, Septic (600-Gal Tank Emptied 08/19), Well (2-Line Jet Pump), Large Workshop/Shed, Roof (2018), Windows (2018), Electrical Inspection (2012).
Property Details
Facts for 156629 7th Line, Grey Highlands
Status
Days on Market: 6
Last Status: Sold
Sold Date: May 30, 2019
Closed Date: Jul 31, 2019
Expiry Date: Jun 30, 2020
Sold Price: $265,000
Unavailable Date: May 30, 2019
Input Date: May 27, 2019
Prior LSC: Listing with no contract changes
Property
Status: Sale
Property Type: Detached
Style: 1 1/2 Storey
Size (sq ft): 1500
Age: 100+
Area: Grey Highlands
Community: Rural Grey Highlands
Availability Date: 60/90/120
Inside
Bedrooms: 2
Bathrooms: 1
Kitchens: 1
Rooms: 5
Den/Family Room: No
Air Conditioning: None
Fireplace: Yes
Laundry Level: Main
Washrooms: 1
Utilities
Electricity: Yes
Building
Basement: Half
Heat Type: Other
Heat Source: Wood
Exterior: Board/Batten
Exterior: Stone
Water Supply: Well
Special Designation: Unknown
Other Structures: Workshop
Parking
Driveway: Private
Garage Type: None
Covered Parking Spaces: 6
Total Parking Spaces: 6
Fees
Tax Year: 2018
Tax Legal Description: Pt Lt 25 Con 6 Euphrasia As In R434582; Grey Highl
Taxes: $1,638
Land
Cross Street: Grey Rd 40/Grey Rd 7
Municipality District: Grey Highlands
Fronting On: East
Parcel Number: 371660107
Pool: None
Sewer: Septic
Lot Depth: 328.59 Feet
Lot Frontage: 131.7 Feet
Lot Irregularities: 1 Acre Lot
Acres: .50-1.99
Zoning: A2
Rooms
Room details for 156629 7th Line, Grey Highlands
| Type | Dimensions | Description |
|---|---|---|
| Living Main | 6.46 x 6.82 | Spiral Stairs, Fireplace, Window |
| Dining Main | 6.46 x 6.82 | Open Concept, O/Looks Living, Window |
| Kitchen Main | 4.02 x 4.87 | Open Concept, Window, W/O To Yard |
| Master 2nd | 3.86 x 4.40 | Spiral Stairs, Closet, Window |
| 2nd Br 3rd | 3.93 x 4.76 | Spiral Stairs, Unfinished, Window |
| Bathroom 2nd | 1.61 x 3.86 | Ensuite Bath, Unfinished, Window |
| Bathroom Main | 1.85 x 2.70 | 4 Pc Bath, Soaker |
| Foyer Main | 1.98 x 4.60 | Wood Floor, Unfinished, Window |
| Other Bsmt | 2.88 x 7.62 | Unfinished |
| XXXXXXXX | XXX XX, XXXX |
XXXX XXX XXXX |
$XXX,XXX |
| XXX XX, XXXX |
XXXXXX XXX XXXX |
$XXX,XXX |
| XXXXXXXX XXXX | XXX XX, XXXX | $265,000 XXX XXXX |
| XXXXXXXX XXXXXX | XXX XX, XXXX | $249,900 XXX XXXX |

Georgian Bay Community School
Elementary: PublicBeavercrest Community School
Elementary: PublicHolland-Chatsworth Central School
Elementary: PublicSt Vincent-Euphrasia Elementary School
Elementary: PublicBeaver Valley Community School
Elementary: PublicMacphail Memorial Elementary School
Elementary: PublicÉcole secondaire catholique École secondaire Saint-Dominique-Savio
Secondary: CatholicGeorgian Bay Community School Secondary School
Secondary: PublicGrey Highlands Secondary School
Secondary: PublicSt Mary's High School
Secondary: CatholicOwen Sound District Secondary School
Secondary: PublicCollingwood Collegiate Institute
Secondary: Public

